Twin Cities Project Spotlights
Explore Our Stunning Past Projects
Inspiration for Your Dream Home
Creativity in design, architectural details and finishes can bring personality and emotion to the spaces throughout your home and will create a unique environment that speaks to you and your values. Take a look at some of our beautifully crafted spaces in the categories below to find creative inspiration for your next project.
-
 Modern Family Haven
Modern Family Haven -
 Blue Bliss
Blue Bliss -
 Chic Upper-Level Refresh
Chic Upper-Level Refresh -
 Blending Vintage Charm with Modern Comfort
Blending Vintage Charm with Modern Comfort -
 Restoring Timeless Charm
Restoring Timeless Charm -
 Bright Modern Primary Suite
Bright Modern Primary Suite -
 Guest Suite Dreams
Guest Suite Dreams -
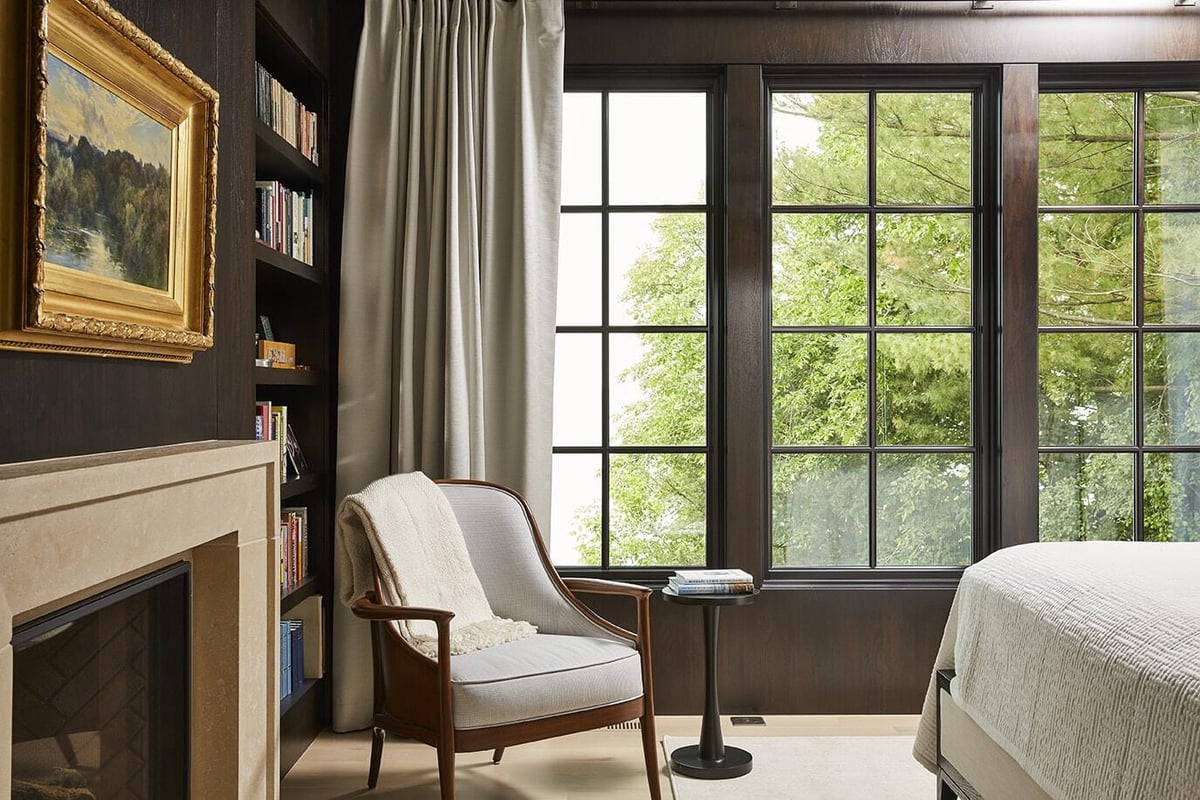 Coastal Chic on the Lake
Coastal Chic on the Lake -
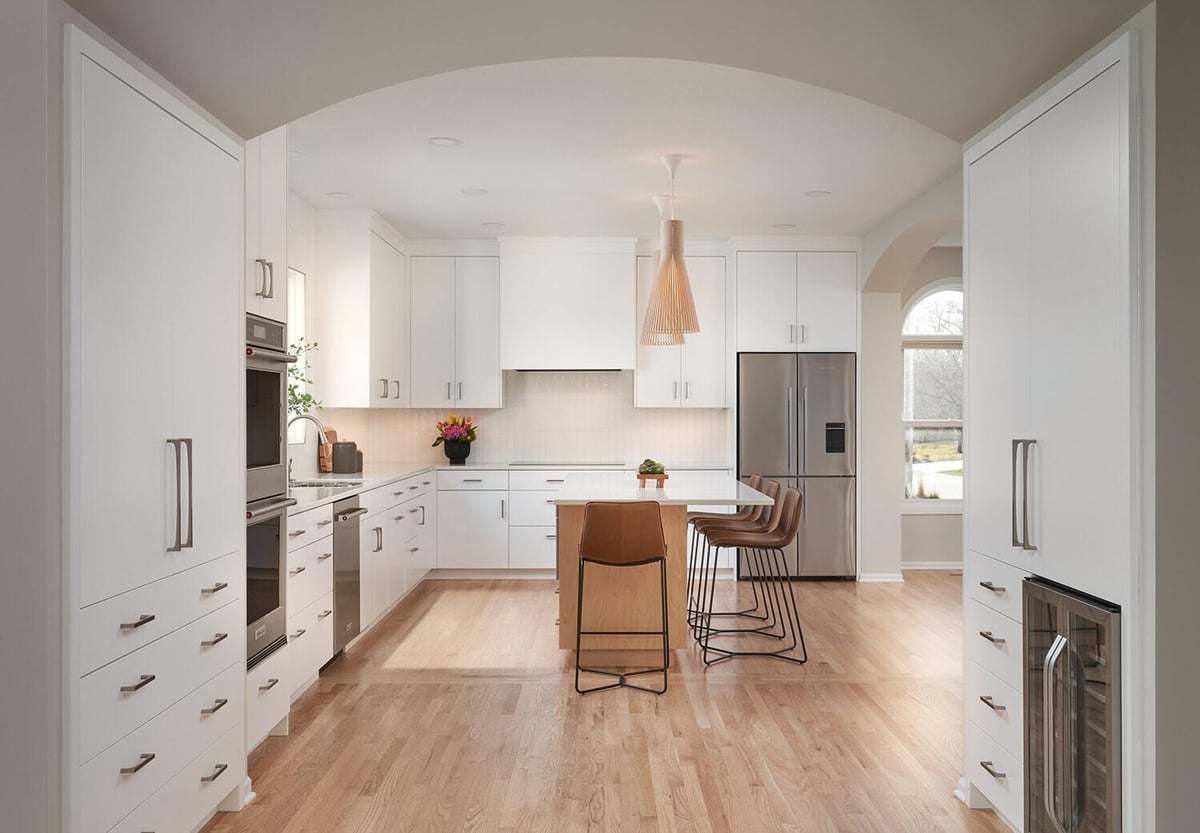 Crafting Warmth in Modern
Crafting Warmth in Modern -
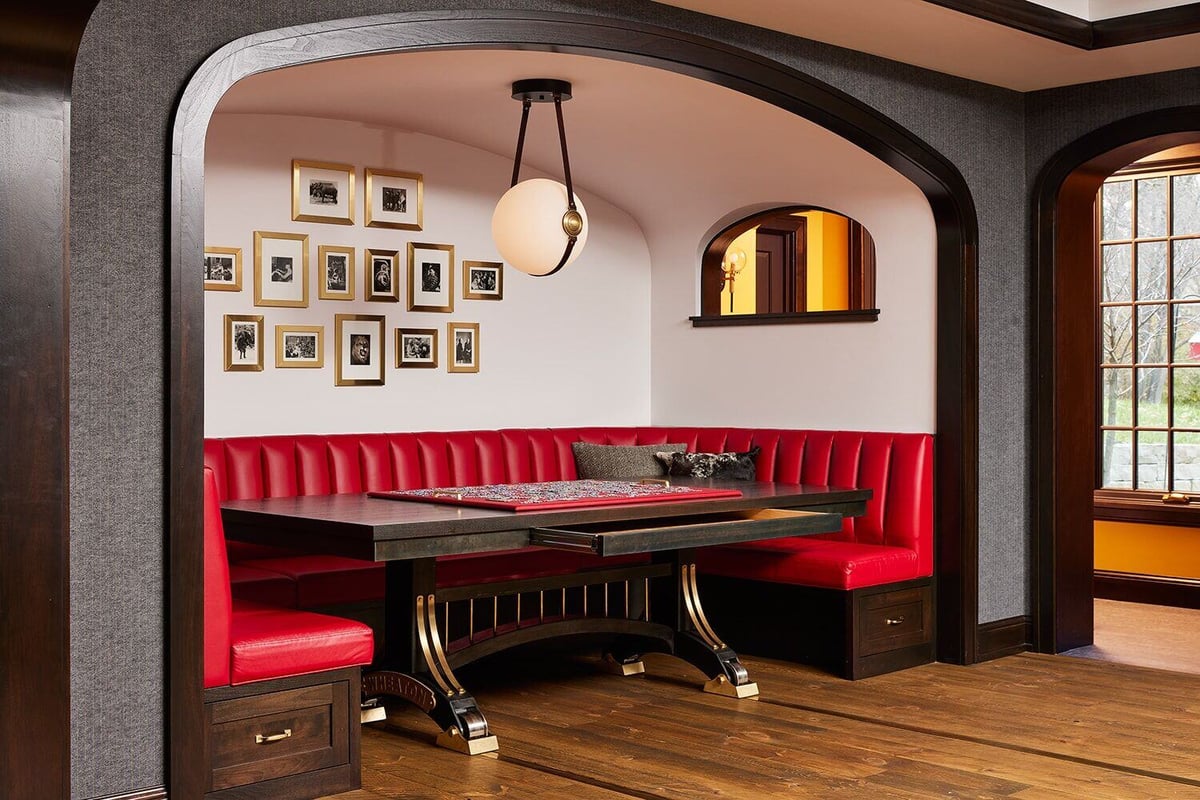 Lavish Details and Old Pub Charm
Lavish Details and Old Pub Charm -
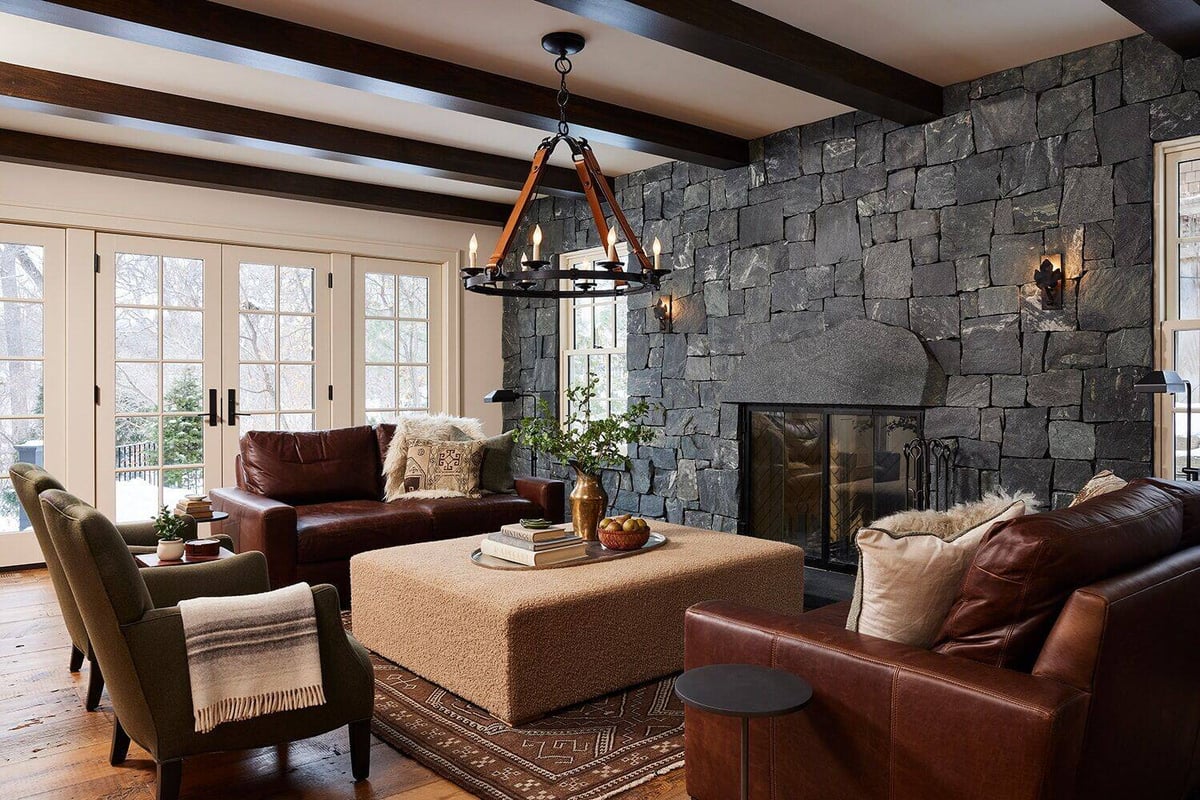 A Warm Eclectic Vintage
A Warm Eclectic Vintage -
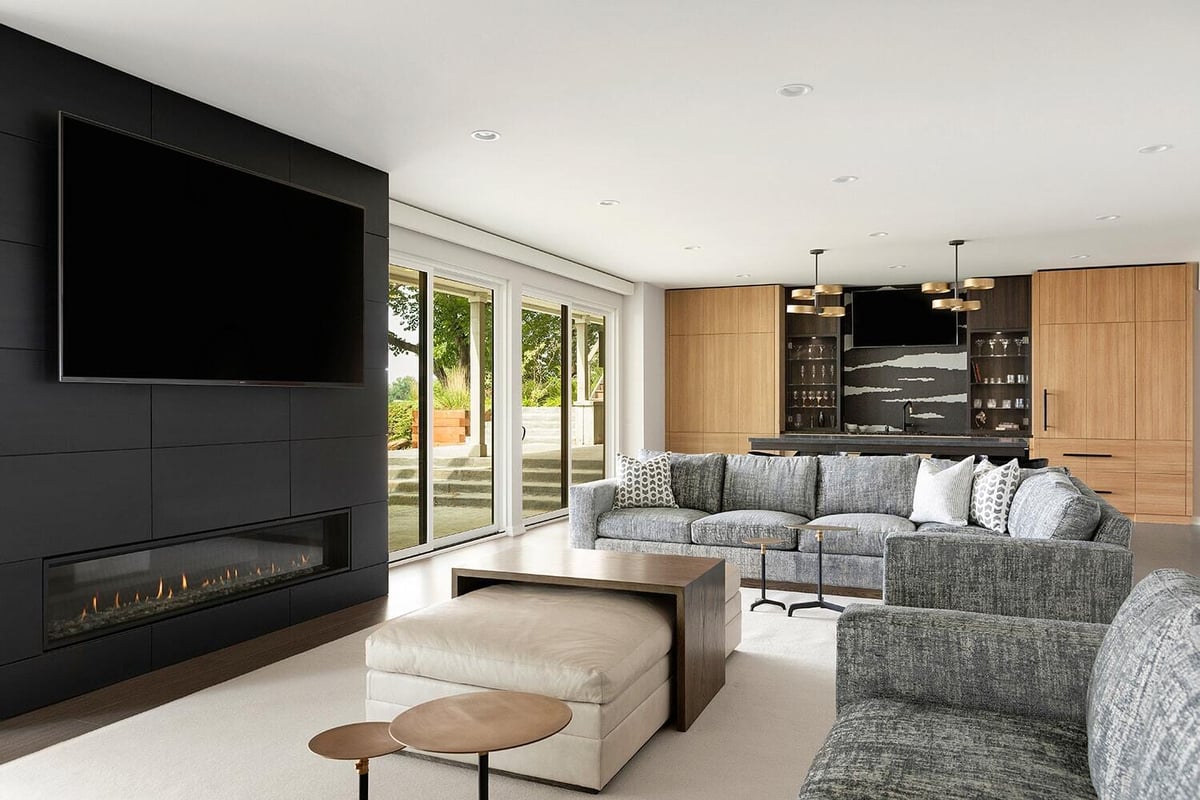 Contemporary Luxury on the Lake
Contemporary Luxury on the Lake -
 Reimagining a Classic
Reimagining a Classic -
 A Rustic & Whimsical Rambler Main Level
A Rustic & Whimsical Rambler Main Level -
 A Remarkable Main Level
A Remarkable Main Level -
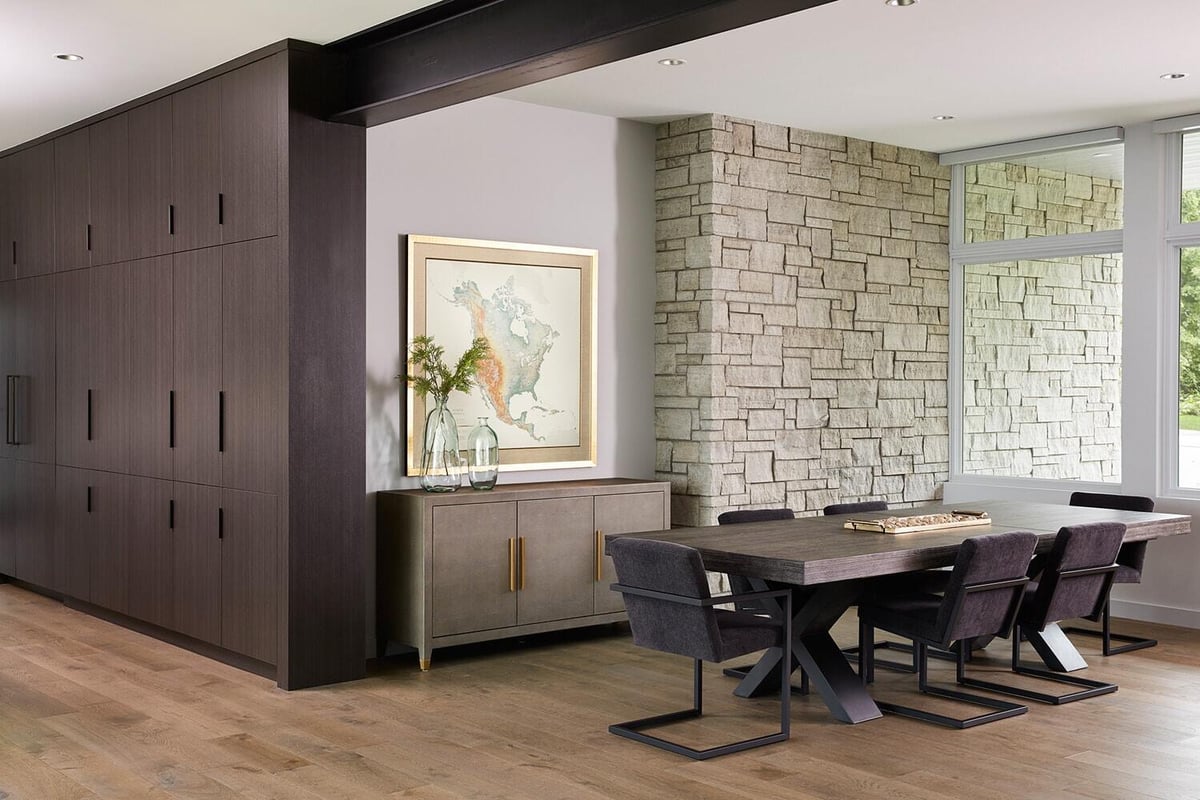 Lake Cornelia Contemporary
Lake Cornelia Contemporary -
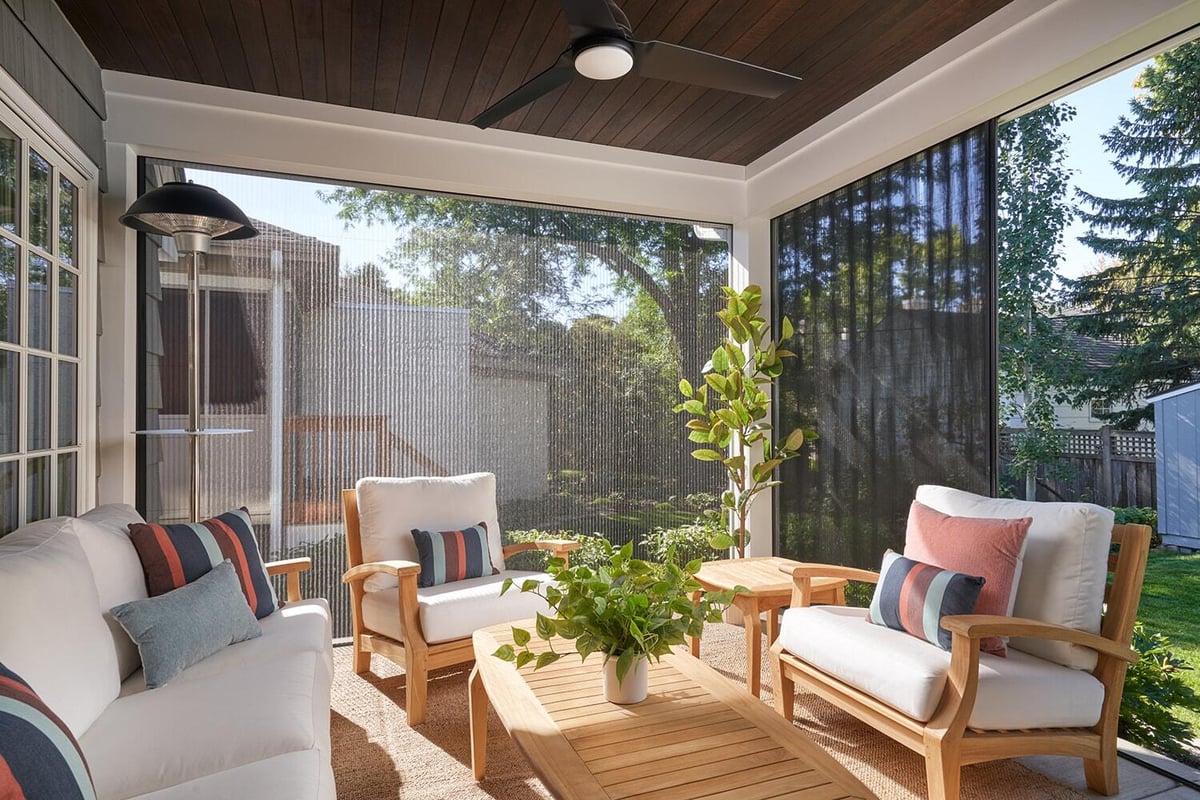 Sophisticated Country Club Cottage
Sophisticated Country Club Cottage -
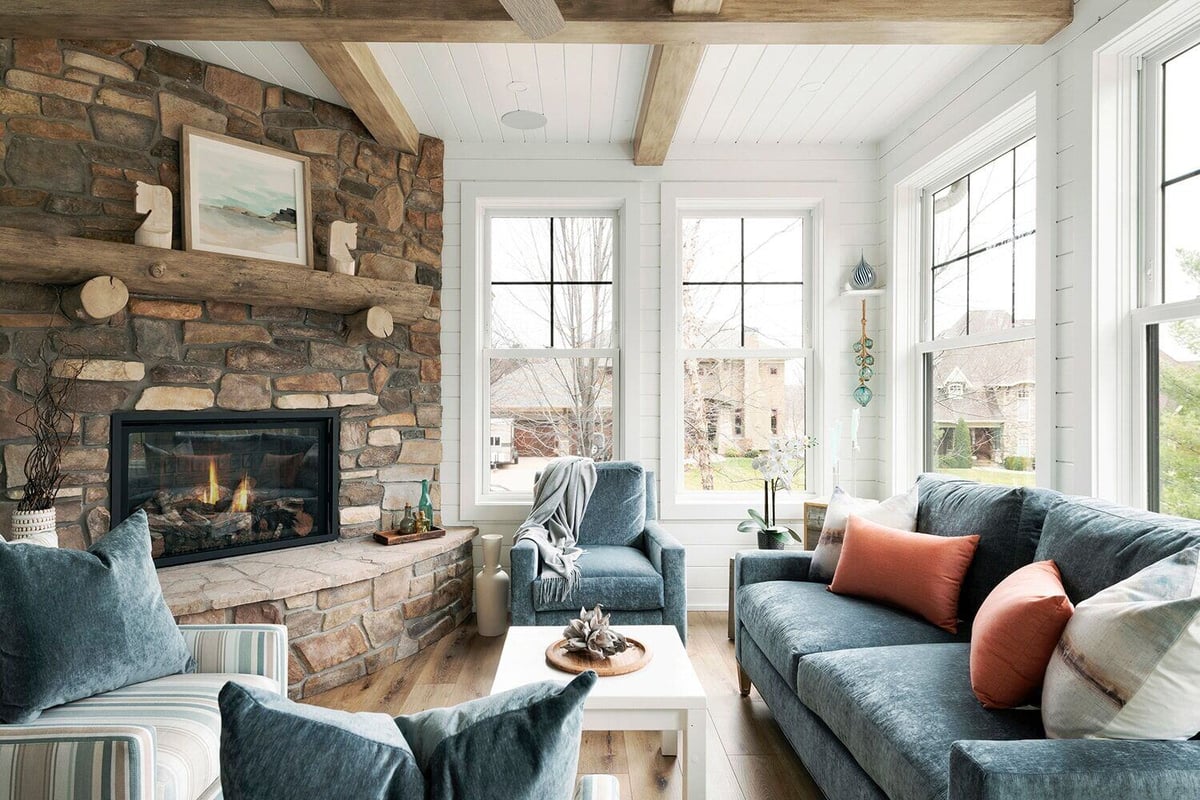 A Year-Round Sanctuary
A Year-Round Sanctuary -
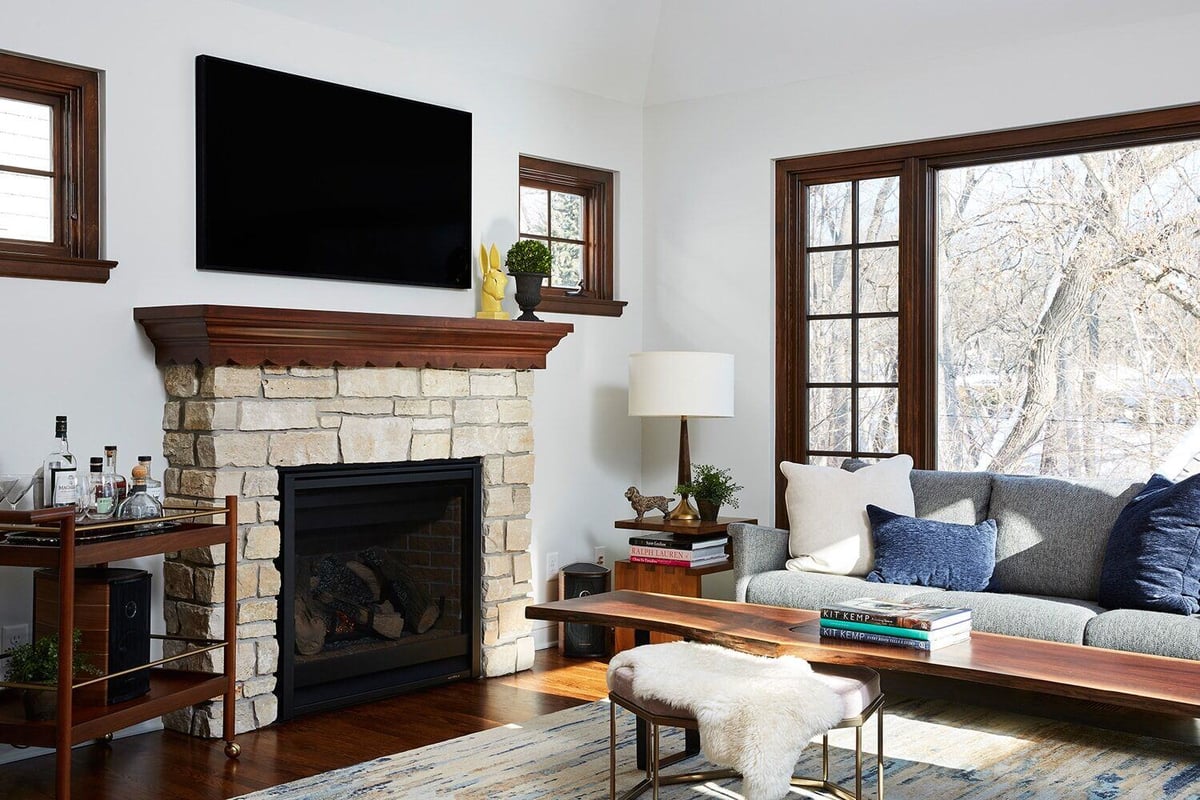 Charming Cottage on the Creek
Charming Cottage on the Creek
Ready to Transform Your Home?
Let’s Bring Your Vision to Life
//Experience the difference of working with a dedicated design-build team. Contact us now to start your journey towards a beautifully crafted home tailored to your unique needs.
