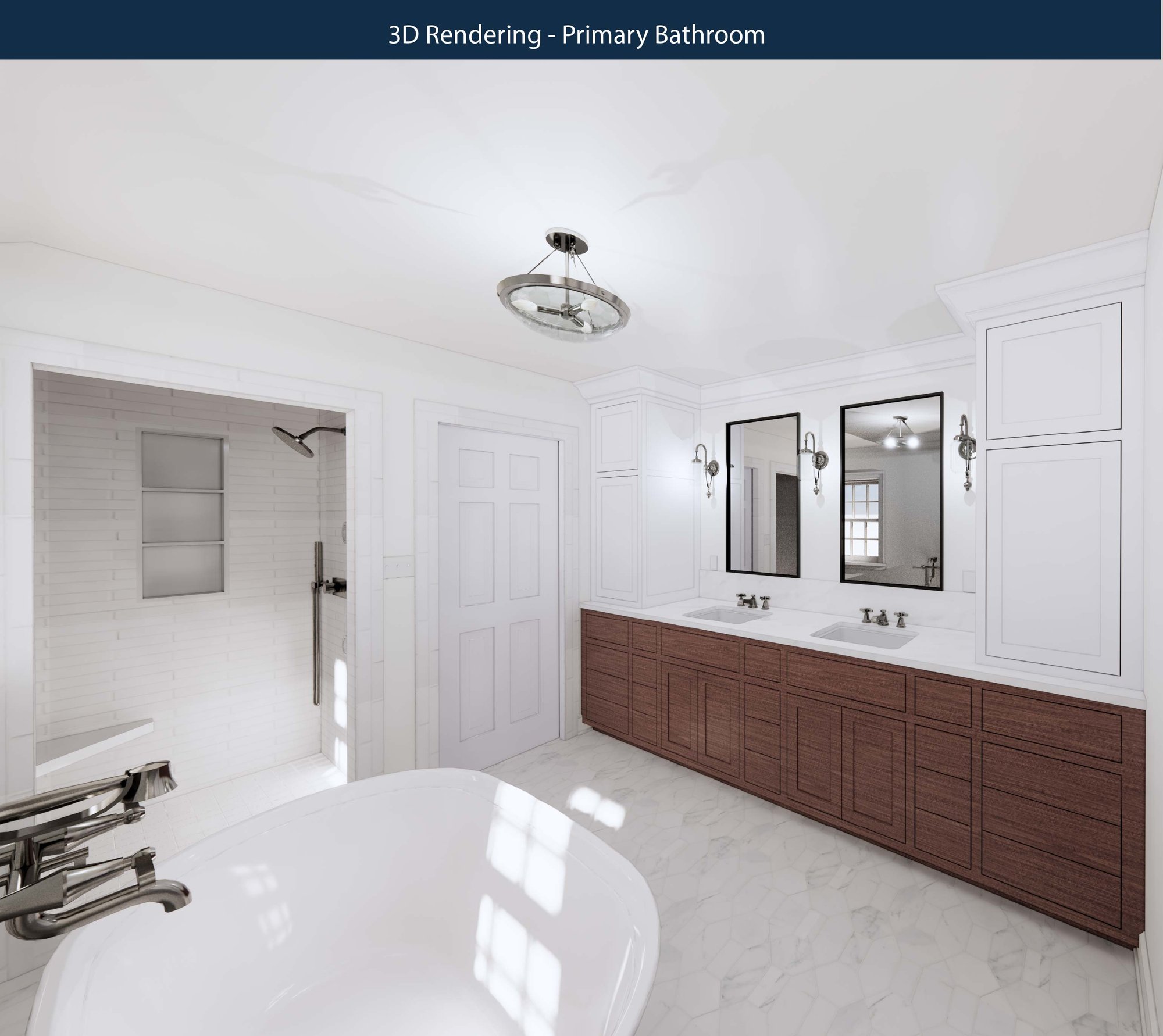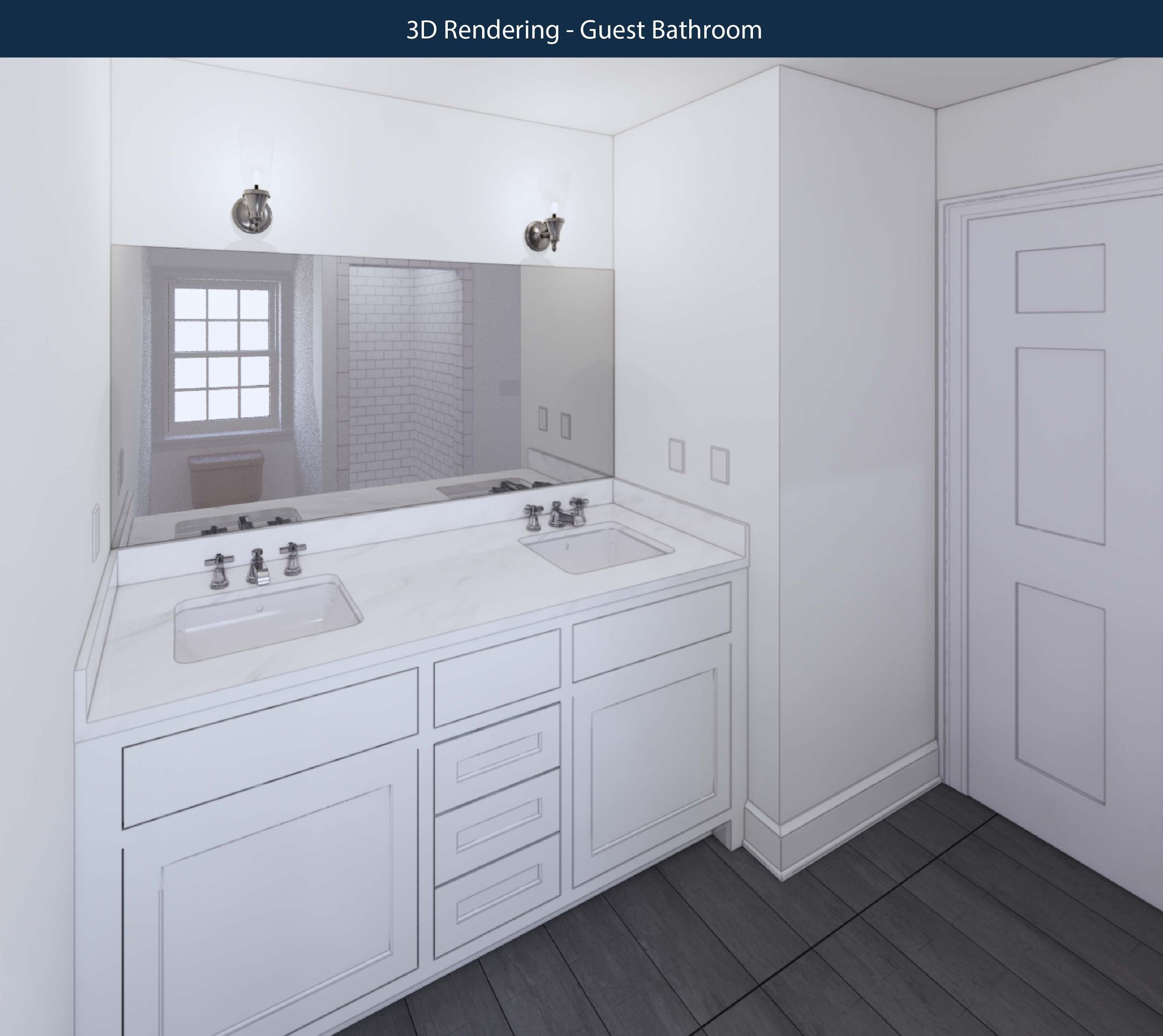Chic Upper-Level Refresh
A Growing Family with Poor Flow
When this Edina couple reached out to us, they were feeling the strain of a home that no longer supported their lifestyle. The primary bathroom was far too small, with a layout that made daily routines feel cramped and inefficient. Closet space was limited throughout the upper level, making it difficult to stay organized. The overall layout felt disjointed—dark, segmented rooms paired with outdated finishes that lacked both warmth and cohesion.
They wanted elevated design without sacrificing practicality, and a layout that felt more intuitive, open, and livable. Together, we reimagined their upper level with a new floorplan, improved flow, and a few well-placed structural changes that made all the difference.
Just as we were finalizing the designs, the couple found out they were expecting their first child. It was joyful news—and it added a new layer of meaning for these parents-to-be. With a due date on the horizon, the remodel became a true countdown, and everyone had to work just a little harder to keep things moving forward.
A Reimagined Upper Level
The remodel began with relocating the primary suite—a move that solved several long-standing frustrations. The original bedroom was an awkward shape that made usable space limited, and the adjacent bathroom was too small to function comfortably. By rethinking the layout entirely, we were able to give the couple a more peaceful, light-filled retreat that finally felt like a true primary suite. The new space now includes a serene bedroom, a spa-inspired bathroom, and a generous walk-in closet—converted from what had once been an underused extra bedroom.
The closet was a major priority. One of the homeowners has a vibrant, high-end clothing collection, and her previous setup was cramped, cluttered, and difficult to navigate. Staying organized was a constant struggle. We worked closely with her to design a boutique-style dressing space, complete with custom cabinetry, soft lighting, and a built-in bench nook that adds charm and comfort. It’s more than a closet—it’s a personal haven that finally meets her everyday needs.
Just down the hall, the former primary suite—once dark and awkwardly arranged—was transformed into a spacious guest room with a brand-new full bathroom. The space now serves as a flexible area for visiting family, overnight guests, or future needs as the family grows. A third bathroom, previously dated and out of sync with the rest of the home, also received light updates to align with the refreshed aesthetic.
Now, every space has a clear purpose and a calmer presence—finally bringing flow, function, and cohesion to the upper level.
Structural Challenges, Seamlessly Solved
Reconfiguring the upper level of an older home always comes with surprises—but in this case, we had a bit of a head start. We had previously remodeled the home for the former owners, so we were already familiar with its structure, quirks, and opportunities. That insight helped us move more confidently as we reworked the layout for this new chapter.
Still, the original upper level was compartmentalized and limited by structural elements that made moving walls and rerouting systems a challenge. Creating room for a relocated primary suite and a more spacious bathroom required significant reframing and strategic problem-solving.
Our goal was to remove pinch points, brighten up the entire floor, and create a layout that finally felt intuitive and easy to live in—all while respecting the character of the original home.
A Cohesive, Comfortable New Chapter
The completed upper level now reflects the way this family lives—and the life they’re growing into. The new layout offers more light, more breathing room, and smartly designed spaces that support everyday routines with beauty and ease. From the custom closet nook to the reimagined guest suite, every detail was considered and crafted with intention.
The homeowners were overjoyed with the final result. With their newborn arriving just as construction wrapped, they stepped into a home that finally felt aligned with this new chapter of life.


Interior Design by Brown Cow Design | Photography by Spacecrafting
Ready to start imagining what's possible for your home? Let's talk about your next project.
Click here to watch our lead designer sketch the floorplan and share the story behind this upper-level transformation in Edina.
Comprehensive Cost Guide
For Bringing Your Twin Cities Home Project to Life
//Gain access to comprehensive cost information for your home remodel and ensure you're fully prepared for your project. Our detailed cost guide will help you understand cost estimates for various remodels and services, learn effective budgeting tips and strategies, and explore popular upgrades and design trends!
