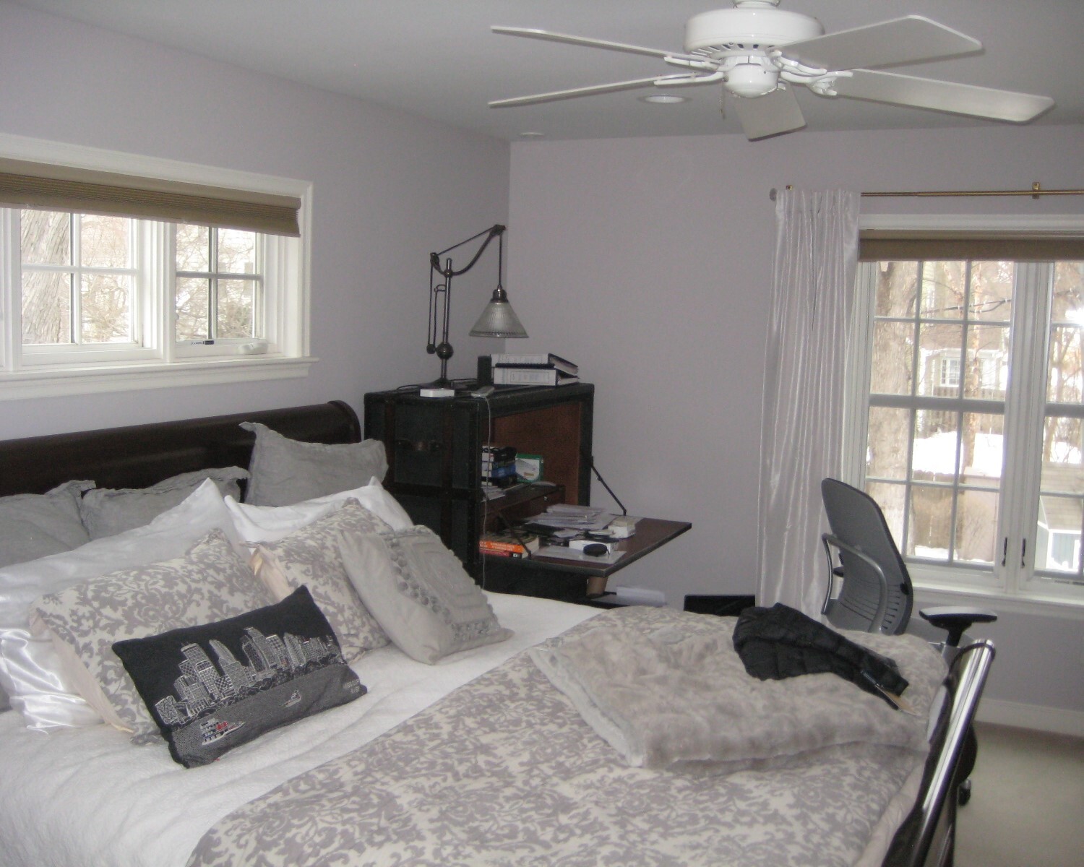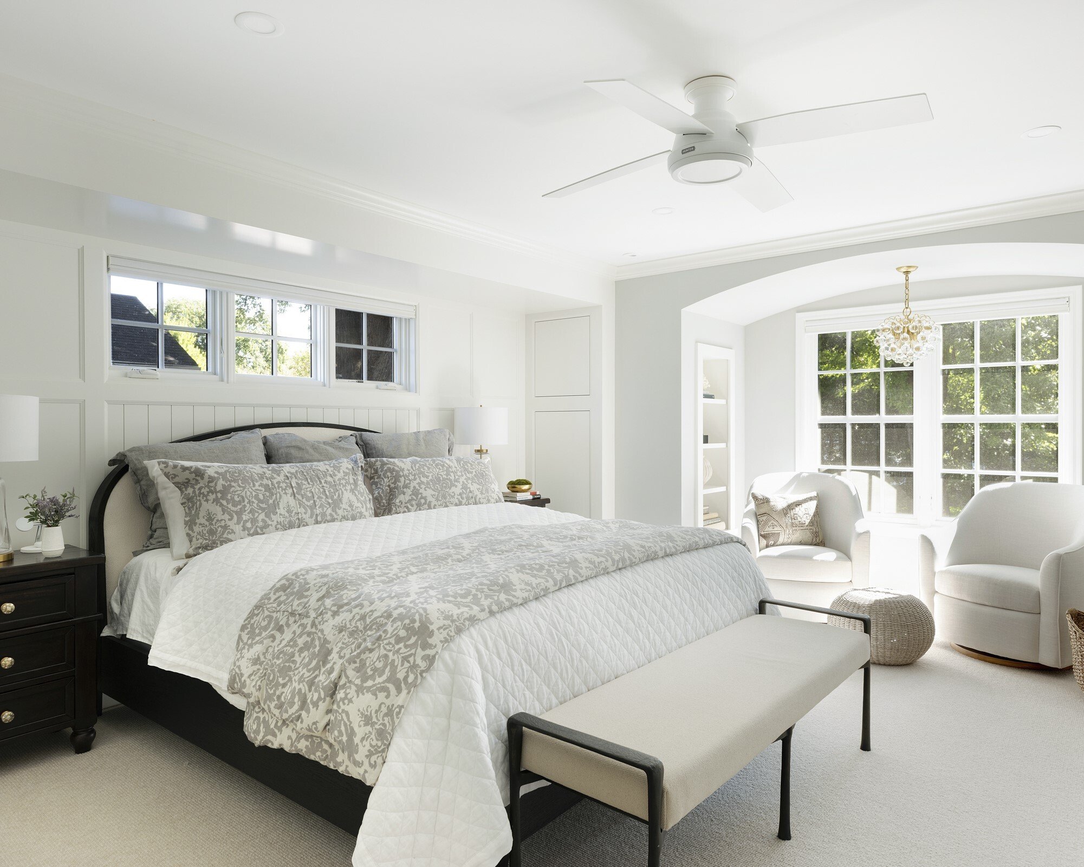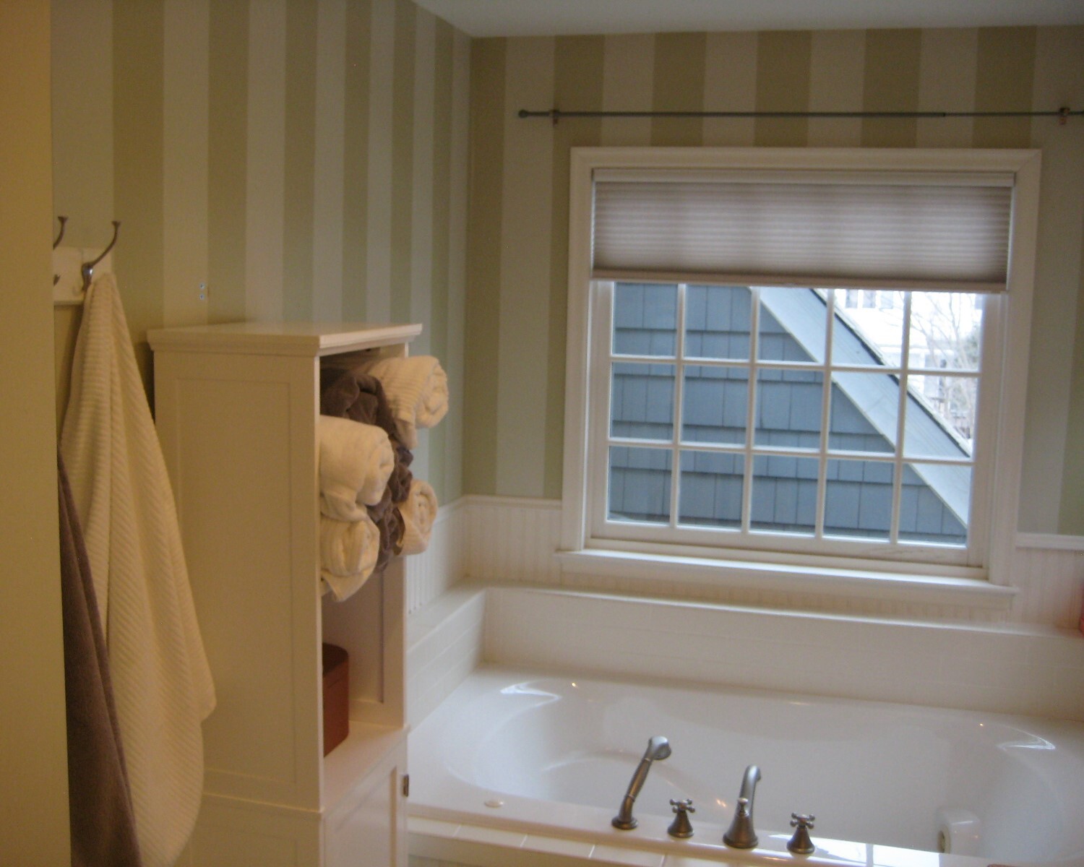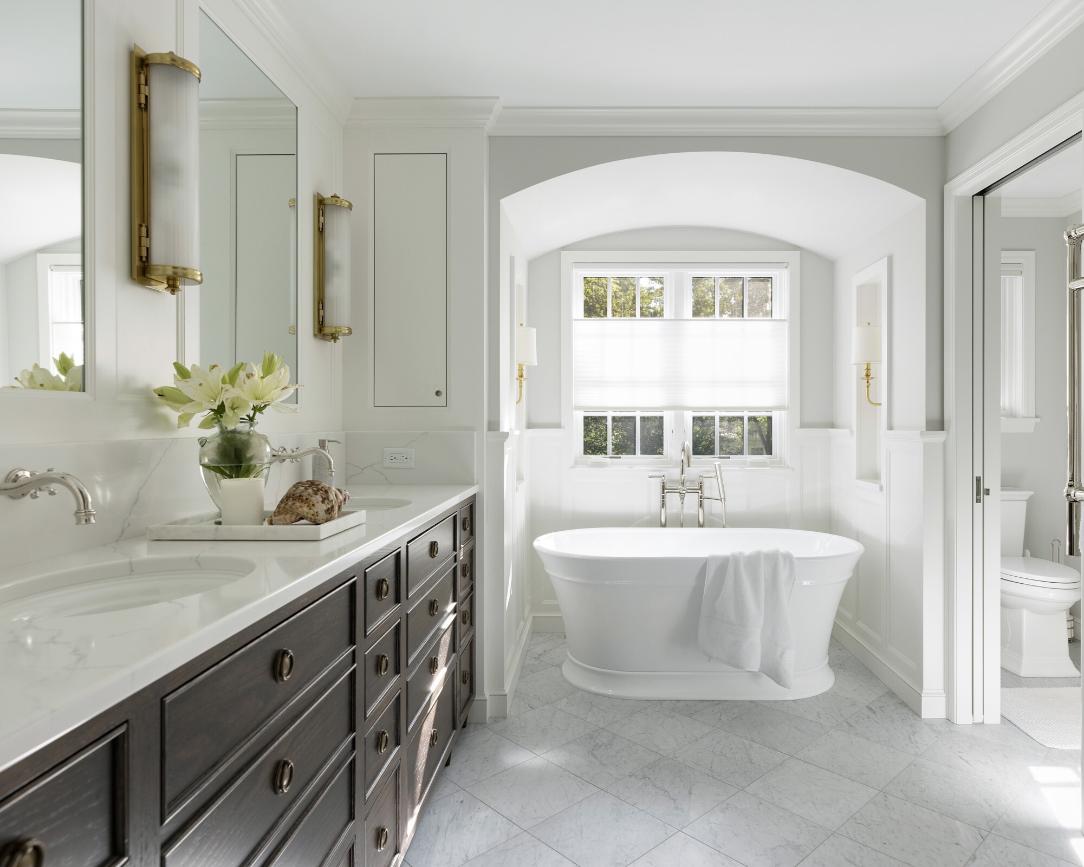Bright modern Primary Suite
Too Busy for a Space That Didn’t Work
This couple leads a busy life. With four kids, full-time jobs, and a calendar full of activities, their home needed to work hard for them. Their primary suite was anything but relaxing. Instead, they were navigating an outdated space that lacked function, storage, and comfort. The bedroom was short on space and long on frustration. The bathroom, while technically usable, felt cramped and disconnected. There was no place to truly unwind, no built-in systems to stay organized, and nothing about the layout felt easy or intuitive.
Closet storage was scattered and insufficient, forcing them to rely on dressers and workarounds that only added to the clutter. The finishes and flow didn’t align with how they lived—or how they wanted to feel in their home. And with demanding careers and a full household, they didn’t have the time or energy to keep working around a space that wasn’t working for them.
designed with daily life in mind
This primary suite project was part two of a larger, two-phase remodel. In phase one, we planned ahead—making sure the structure could support a space that hadn’t been fully designed yet. That meant every decision had to be made with flexibility in mind, knowing the suite would come later and needed to fit seamlessly into what was already built.
In the bedroom, we introduced a small addition that allowed us to carve out a cozy reading nook and improve the overall flow of the suite. That added space also opened the door to new, seamless storage solutions. A linen cabinet was tucked into the wall, and custom cabinetry near the closet eliminated the need for a traditional dresser—helping the room feel more open and organized.
In the bathroom, we reworked the layout just enough to accommodate a larger walk-in shower with a built-in bench and added a dedicated vanity area. Every detail was designed with comfort and ease in mind. Thanks to the structural planning completed during phase one—including the precise placement of steel beams—we were able to carry out the vision without compromise.
a suite that supports their life
The remodeled suite now feels calm, personalized, and completely in tune with the way the homeowners live. The reading nook has become a favorite retreat, and the smart, built-in storage has made the space feel open and effortlessly organized. The bathroom’s new layout brings more comfort and functionality to their daily routines, and the seamless blend of structure and style throughout the suite reflects thoughtful design at every turn.





Bronze Award - Best Specialty
Interior Design by Brown Cow Design | Photography by Spacecrafting
Ready to start imagining what's possible for your home? Let's talk about your next project.
Comprehensive Cost Guide
For Bringing Your Twin Cities Home Project to Life
//Gain access to comprehensive cost information for your home remodel and ensure you're fully prepared for your project. Our detailed cost guide will help you understand cost estimates for various remodels and services, learn effective budgeting tips and strategies, and explore popular upgrades and design trends!
