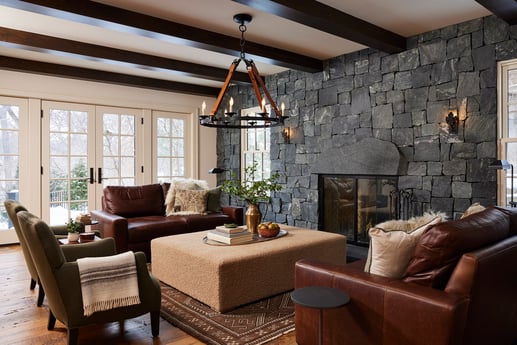Twin Cities Architectural Design Services
Innovative and Functional Designs in Edina and Surrounding Areas
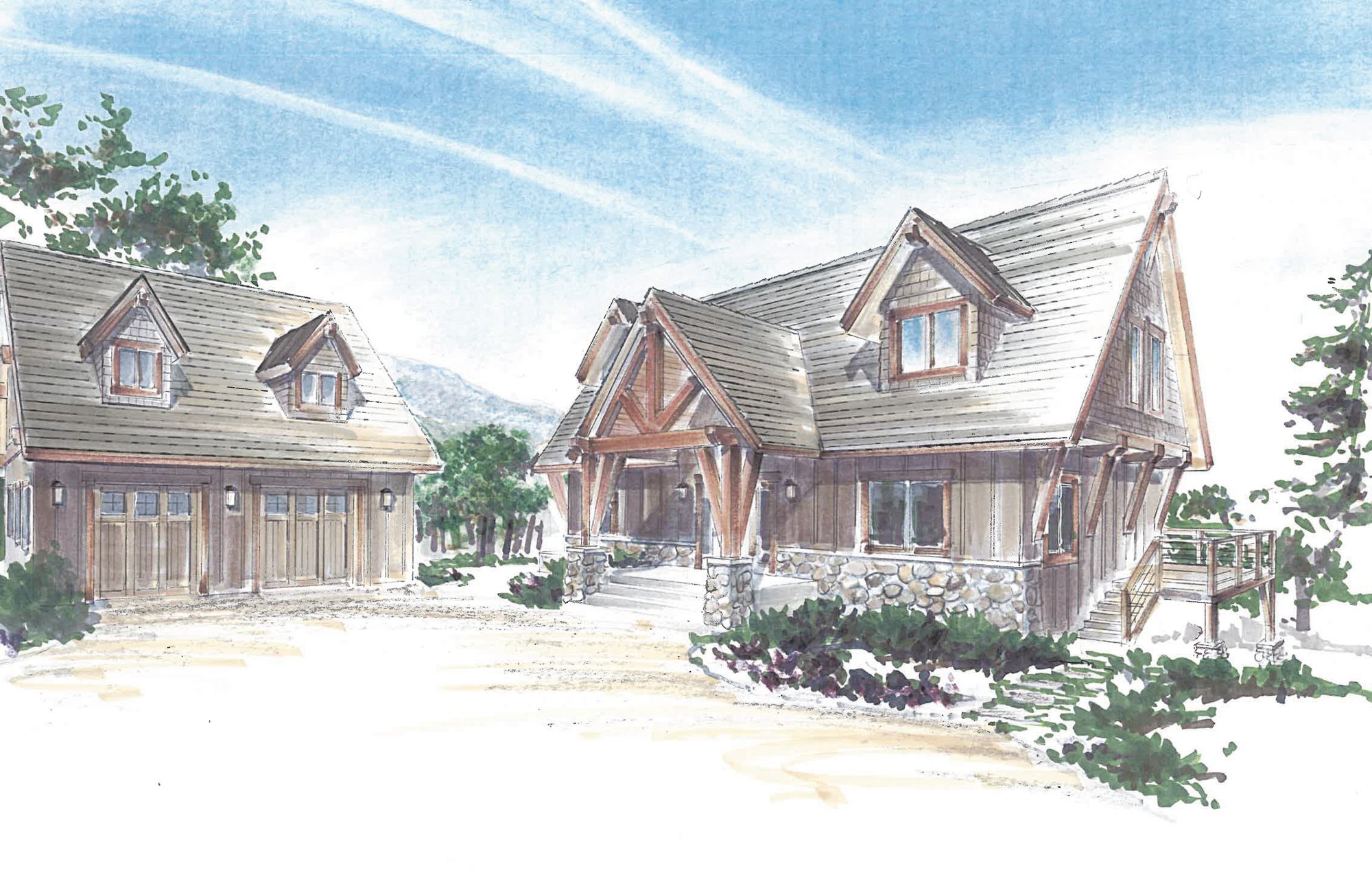
architectural design that honors your home and elevates your life
It begins with a feeling that your home could do more, be more, support more. Perhaps you need a better layout. Or maybe an addition so your home can grow with your family. Possibly even a full home transformation!
You might already have ideas or simply know something has to change. Either way, the right plan is where every successful home remodel starts. At MA Peterson, we design with care, shaping homes across Edina, Lake Minnetonka, and the greater Minneapolis area that are as beautiful as they are thoughtful.
Our in-house design team blends intentional collaboration with advanced design tools and decades of experience to create plans that feel both authentic and refreshing.
The design process is more than drafting rooms and layouts. It’s about listening, imagining, and shaping a home that supports your life in all the right ways.
how ma peterson uses architectural technology to plan your home remodel
We believe you deserve more than a sketch on paper when planning your home remodel. That’s why MA Peterson integrates advanced design technology into every phase of our architectural process. Using these tools, we capture, model, and visualize your home in ways that go far beyond traditional methods.
- Matterport allows us to create a detailed, 3D scan of your existing space, ensuring exact measurements, accurate documentation, and a true-to-life reference point for your design.
- Revit enables our team to draft your custom floor plans with exceptional detail and accuracy, making it easier to account for structure, systems, and materials from the start.
- Enscape offers a fully immersive design experience, giving you the ability to walk through your remodel before construction even begins and make decisions with confidence.
Together, these tools help you imagine how life in your updated home will feel, so we can move forward to the next stages, knowing you’ll be thrilled with the outcome!
how to prepare for a design meeting
You have a full life, and we know your time is valuable. That’s why a little preparation before your first design meeting can make all the difference in making it more efficient and smooth from the start.
Gathering ideas should be the fun part. Refreshing even! Settle into your favorite chair with something to sip. Scroll through images that spark something. Jot down what you wish your home could be. This will lay the groundwork for a thoughtful, productive conversation with your design team.
Before your meeting, take the time to think about:
- What’s not working in your current space?
- What do you love and want to preserve?
- What’s on your wish list? Don’t hold back. Even the boldest ideas help us understand your style, your priorities, and what “home” really means to you.
You might save images of homes you love, take note of rooms that feel open and inviting, or jot down ideas for how your home could flow better. Whether your thoughts are fully formed or just beginning to take shape, we’ll meet you where you are and turn your inspiration into a plan that makes sense for your life and your budget.
FAQS: COMMON QUESTIONS ABOUT ARCHITECURAL DESIGN SERVICES
- How Much Does Architectural Design Cost?expand_more
-
At MA Peterson, we believe clarity and alignment matter from day one. That’s why our architectural design services are split into two clearly defined phases:
- Phase 1: Conceptual Feasibility
We document your existing home, create conceptual drawings (with up to 3 rounds of revisions), and provide a project cost range. Typical investment: $5,000–$10,000
Phase 2: Design Development & Pre-Construction
Includes detailed plans and specs, and final pricing. Typical investment: 5–8% of the total project cost - Phase 1: Conceptual Feasibility
- What’s the Difference Between an Architectural Firm and a Design-Build Firm With an In-House Architectural Designer?expand_more
-
Traditional architectural firms focus solely on design—creating drawings, layouts, and concepts—before handing the project off to a general contractor to build it. That means you, the homeowner, are responsible for managing communication between two separate firms, navigating changes, and making sure everything stays on track.
A design-build firm like MA Peterson takes an integrated approach. We bring architectural design and construction expertise together under one roof so your vision, budget, and timeline stay aligned from start to finish. The entire process is built to make your life easier.
Our team collaborates across every phase—from initial sketches to final finishes—to ensure your plans aren’t just beautiful, but also grounded in what’s possible.
It’s one team, one clear plan, and one smooth path from concept through construction.
- Do I Need an Architect for a Remodel or Addition?expand_more
-
Architectural planning plays a huge role in larger projects like a home remodel in Minneapolis, a thoughtfully designed kitchen or bathroom remodel, or a custom home addition.
But hiring a separate architect isn’t always necessary, especially when you work with a firm that offers both design and build services.
At MA Peterson, our architectural design services are built with remodeling in mind. Our in-house team creates custom floor plans, detailed construction drawings, and permit-ready documents while working side by side with the construction team to keep everything aligned from the start.
No matter if you’re planning a whole home remodel, expanding with an addition, or transforming your garage into more living space, our proven process eliminates disconnects, reduces redesigns, and moves your project forward with clarity and confidence.
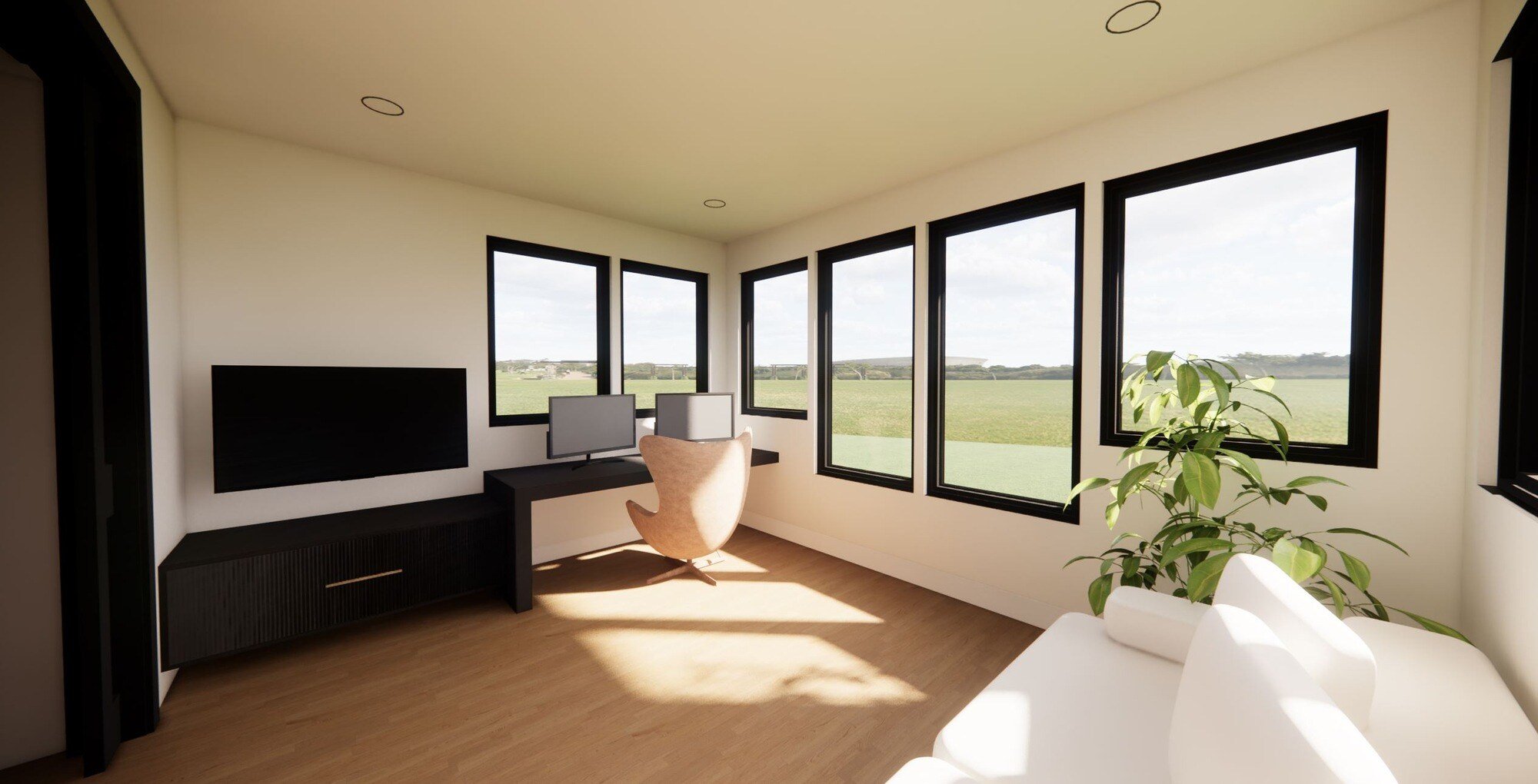
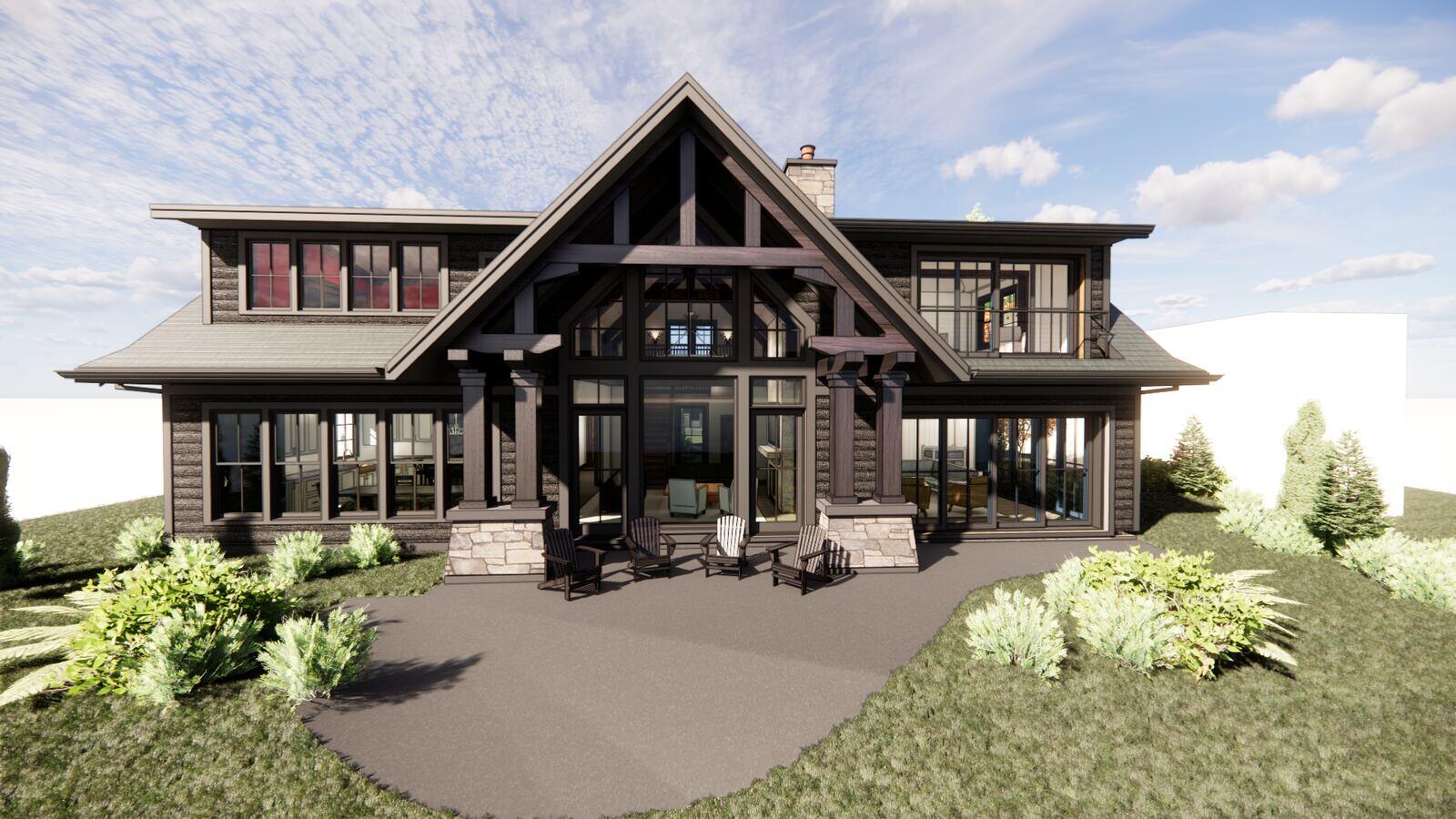
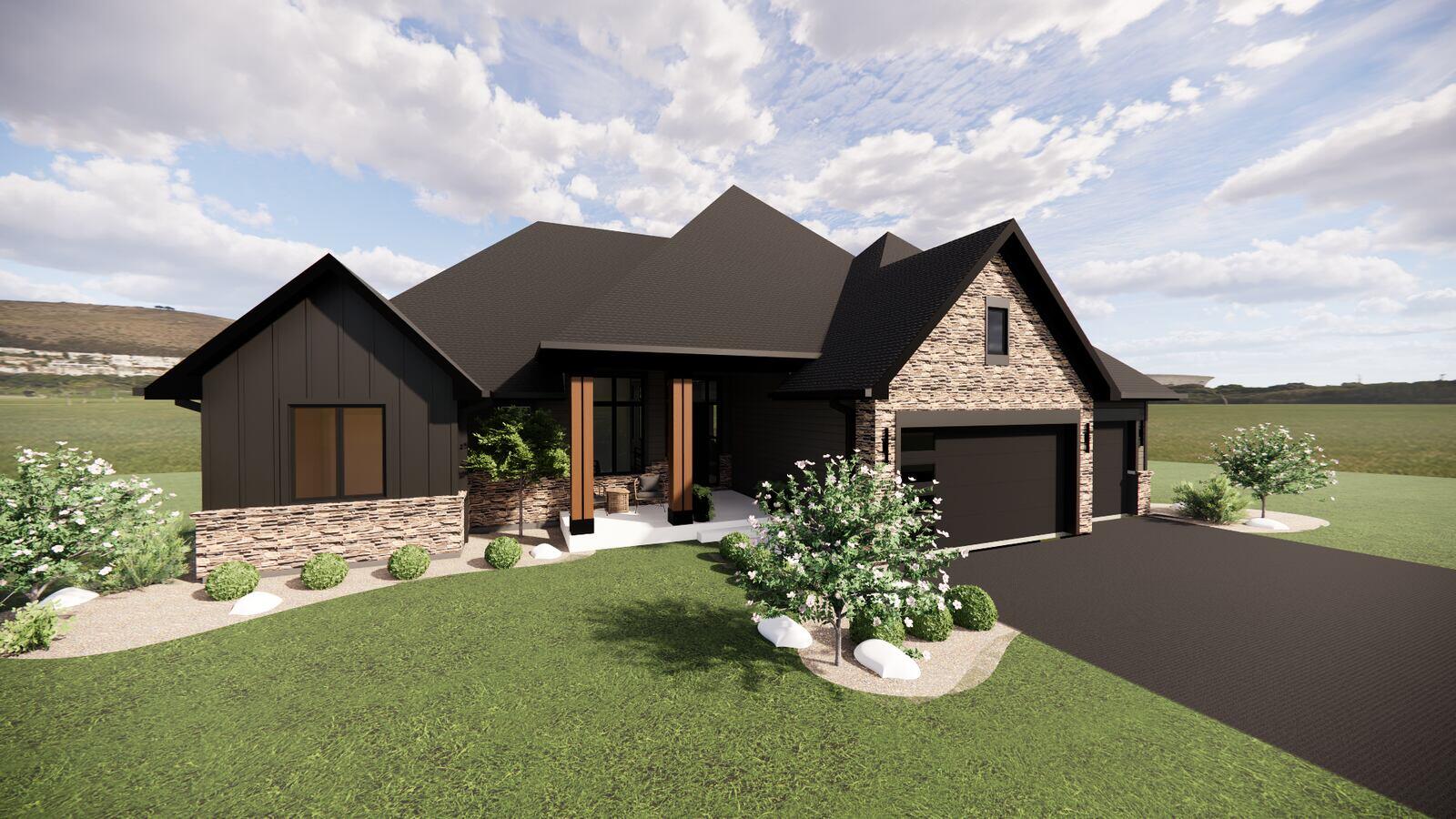
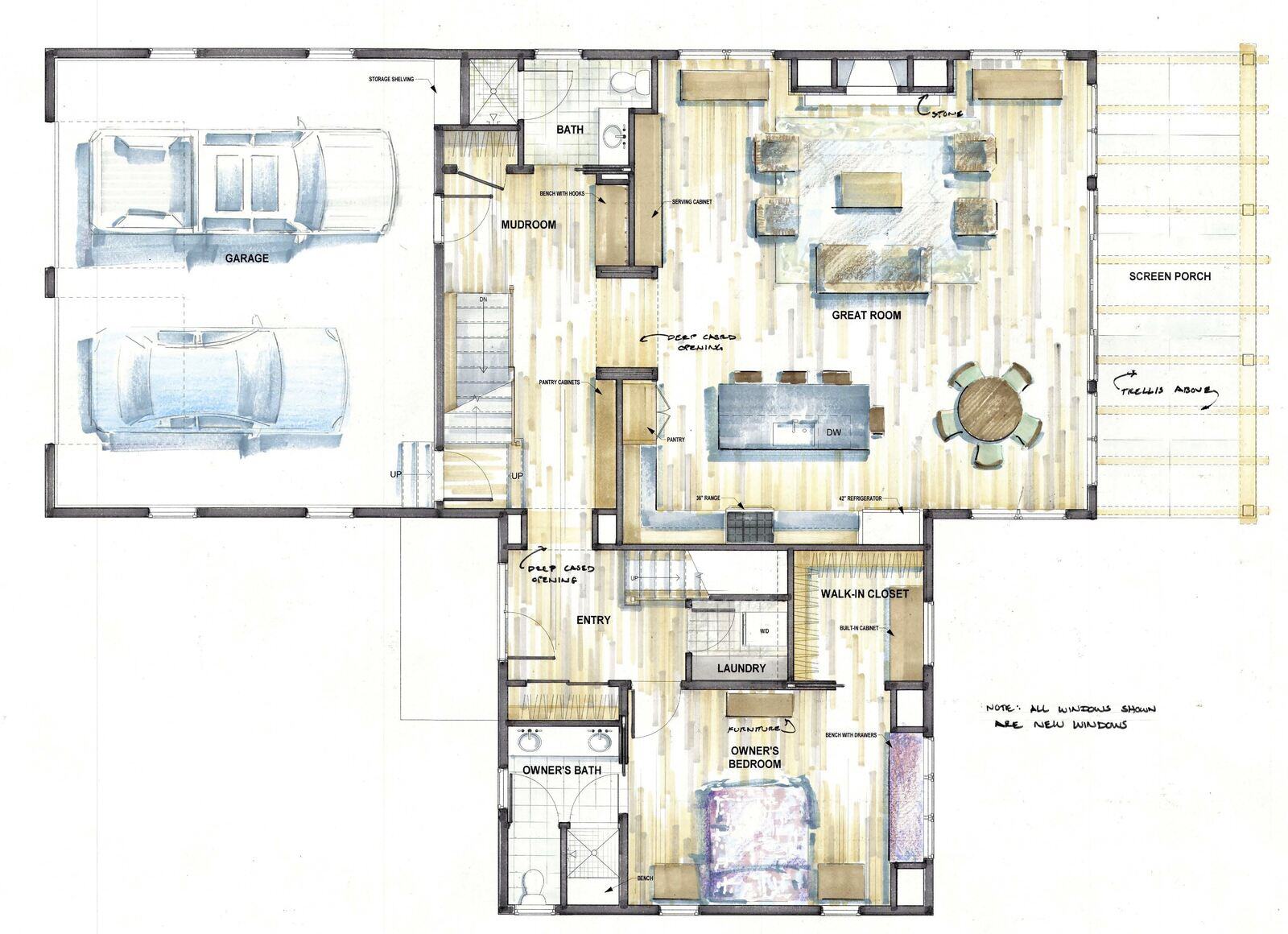
Our Design-Build Process
With a Design Agreement we start by creating a digital replication of your home’s floor plan (at least the areas we plan on working in). We often use modern technology like MatterPort to scan and capture a 3D model. The point is to get a super accurate starting point from which we can design. This typically takes a few weeks.
This is your project and your dream – and we want to understand as much as we can. We meet to listen to your goals, priorities, and dreams. Homeowners often find it helpful to show us pictures on websites like Houzz or Pinterest that they’ve found inspirational.
With the vision you’ve laid out for us, we get to work creating concepts for your new space. As we collaborate with you, we hone in on the plan you love most. With that plan we create more refined drawings and provide a project cost estimate (within 10%). Your availability to meet and decisiveness drives this stage’s duration.
Looking for inspiration?
Step Inside Our PROJECT SPOTLIGHTS and GALLERIES
WHERE WE WORK
At MA Peterson, we proudly serve the Twin Cities area, bringing our design-build expertise to a variety of communities. Our dedication to quality craftsmanship and personalized service has made us a trusted name in home building and remodeling throughout the region. We are committed to enhancing the beauty and functionality of homes in each of these unique locales.
Don't see your location listed? Contact us to see if we work in your area.
Our Service Area
- Edina
- Minneapolis
- St. Paul
- Wayzata
- St. Louis Park
- Eden Prairie
- Minnetonka Beach
- Orono
- Excelsior
- Deephaven
- Spring Park
- Tonka Bay
- Minnetrista
- Woodland
- Mound
- Greenwood
- Shorewood
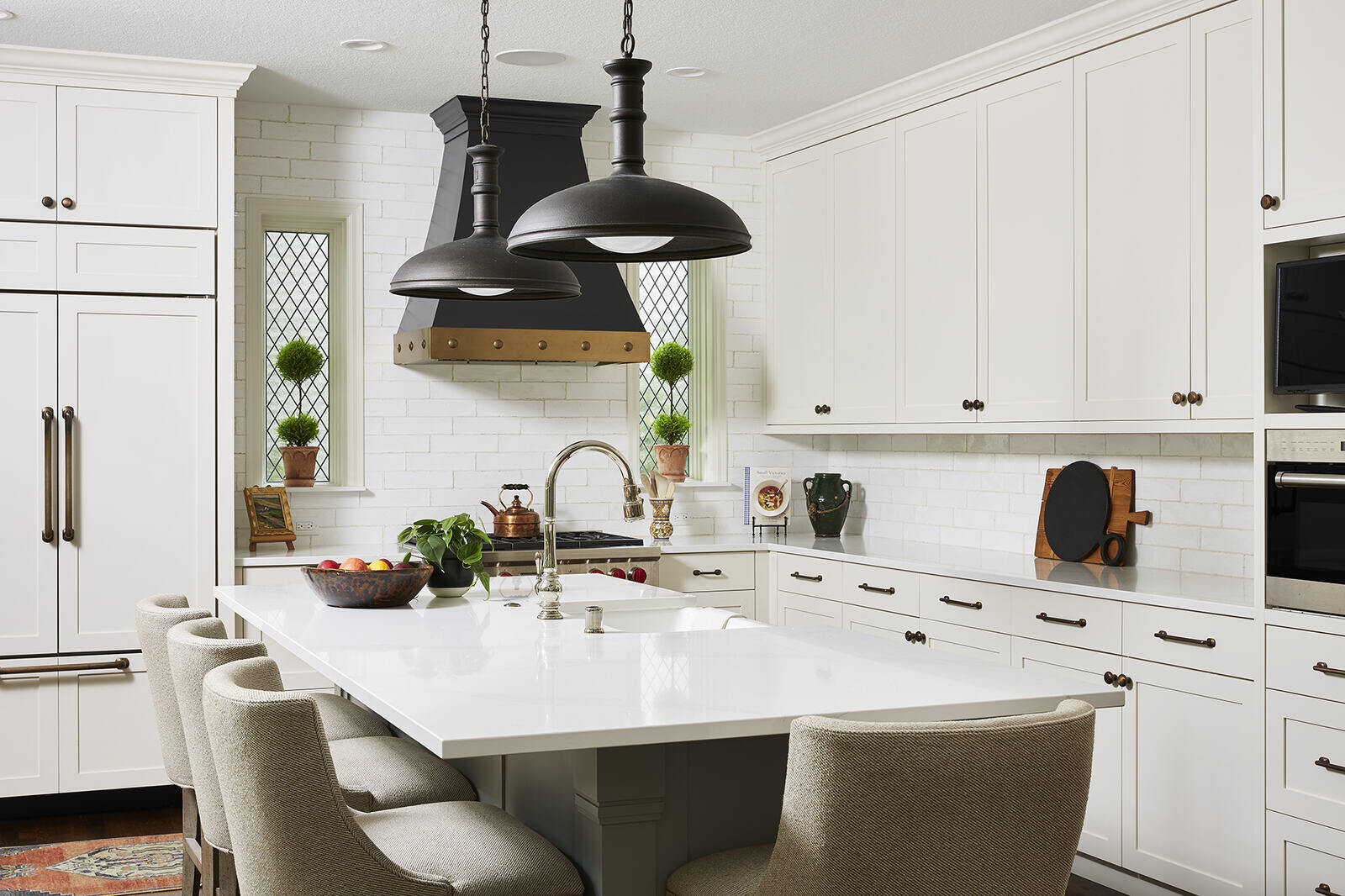
What Our Clients Think
"I could tell that once they get to the part about how the company was set up, my husband’s ears totally perked up. He really gets into that stuff, I know he thought it was really smart. I got the sense that they had an intellectual interest in any project. They weren’t just searching for the home they could put on the luxury home tour."
Angie & Patrick
Mendota Heights
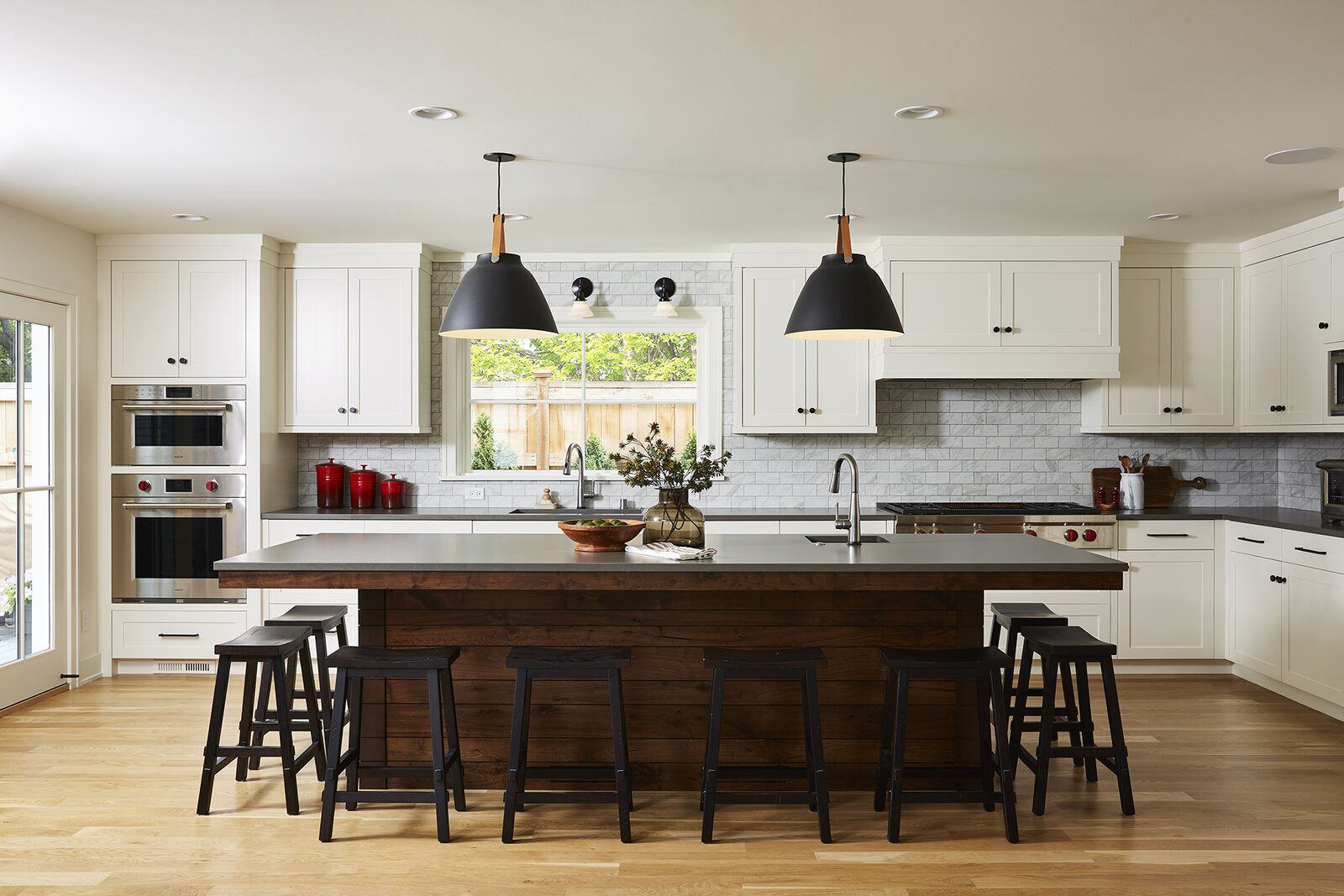
What Our Clients Think
"The quality of workmanship performed by MA Peterson is phenomenal. They are true Craftsmen in all aspects of work including communication, quality and timeliness. We have engaged them twice in the past 17 years and have been very pleased."
Mike & Paige
Edina
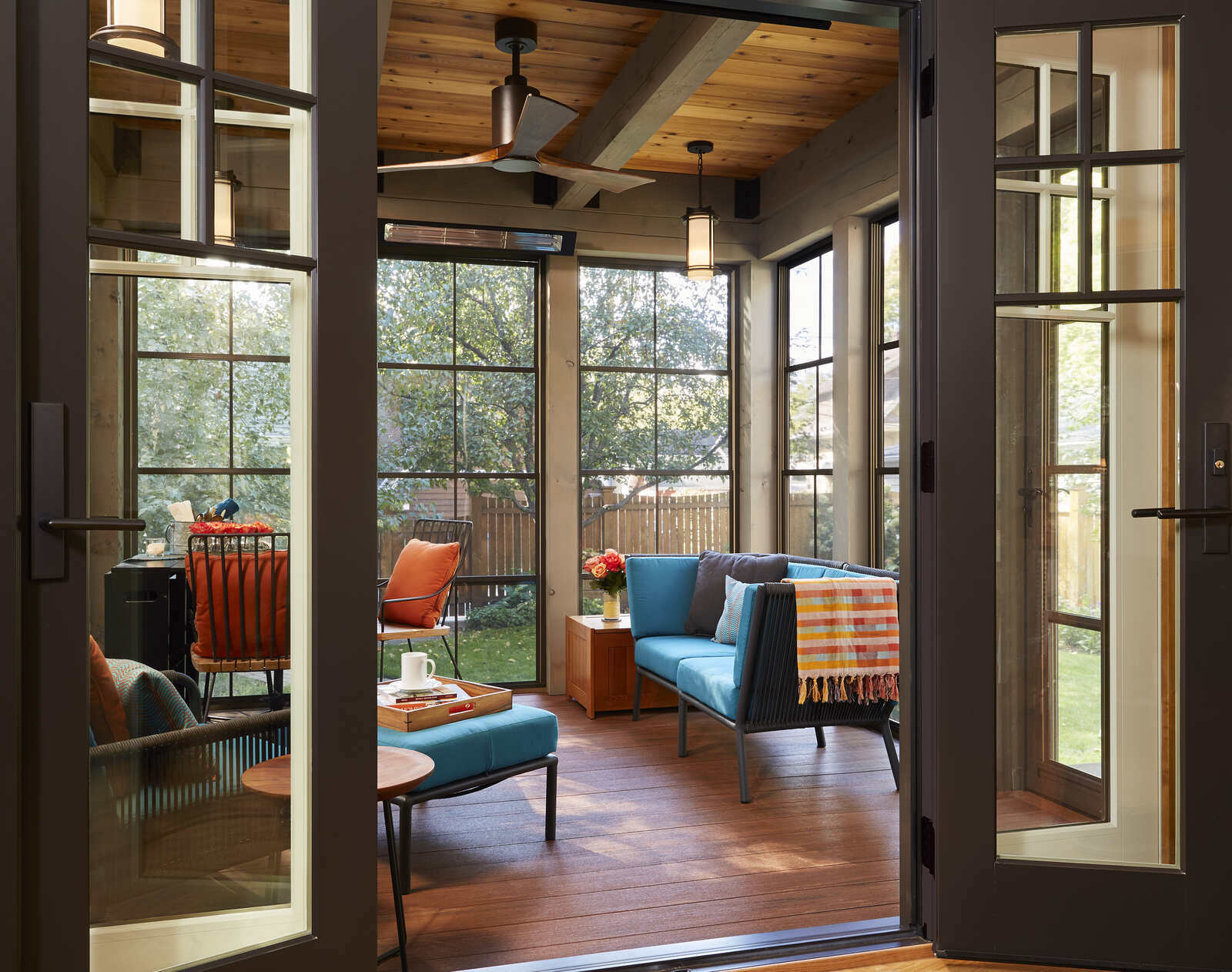
What Our Clients Think
"MA Peterson created a beautiful owner suite & bathroom for us. We loved that every step of the project was mapped out in advance AND they stayed on schedule and budget. We have a timeless and gorgeous retreat thanks to MA Peterson and will use them again for our next remodel project. They were worth every penny!"
Susan
Maple Grove
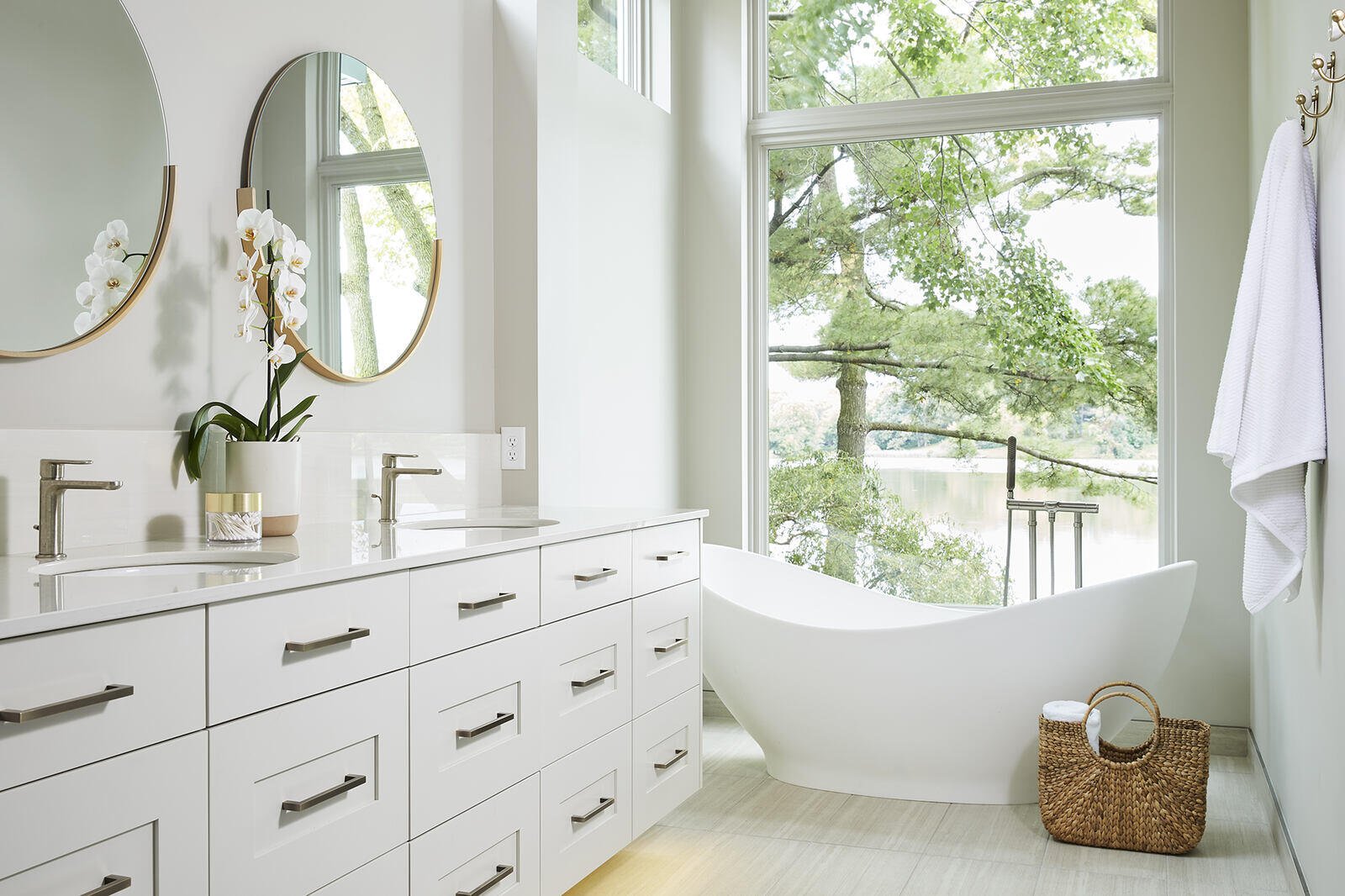
What Our Clients Think
"MA Peterson was brilliant in connecting the roof lines and flow, joining old with new, seamlessly. Mark’s understanding of space, light, and scale brought the modern back to our mid-century home. His team knows exactly how to combine ease of living with edgy and interesting design. We love living in it!"
Michelle
Edina
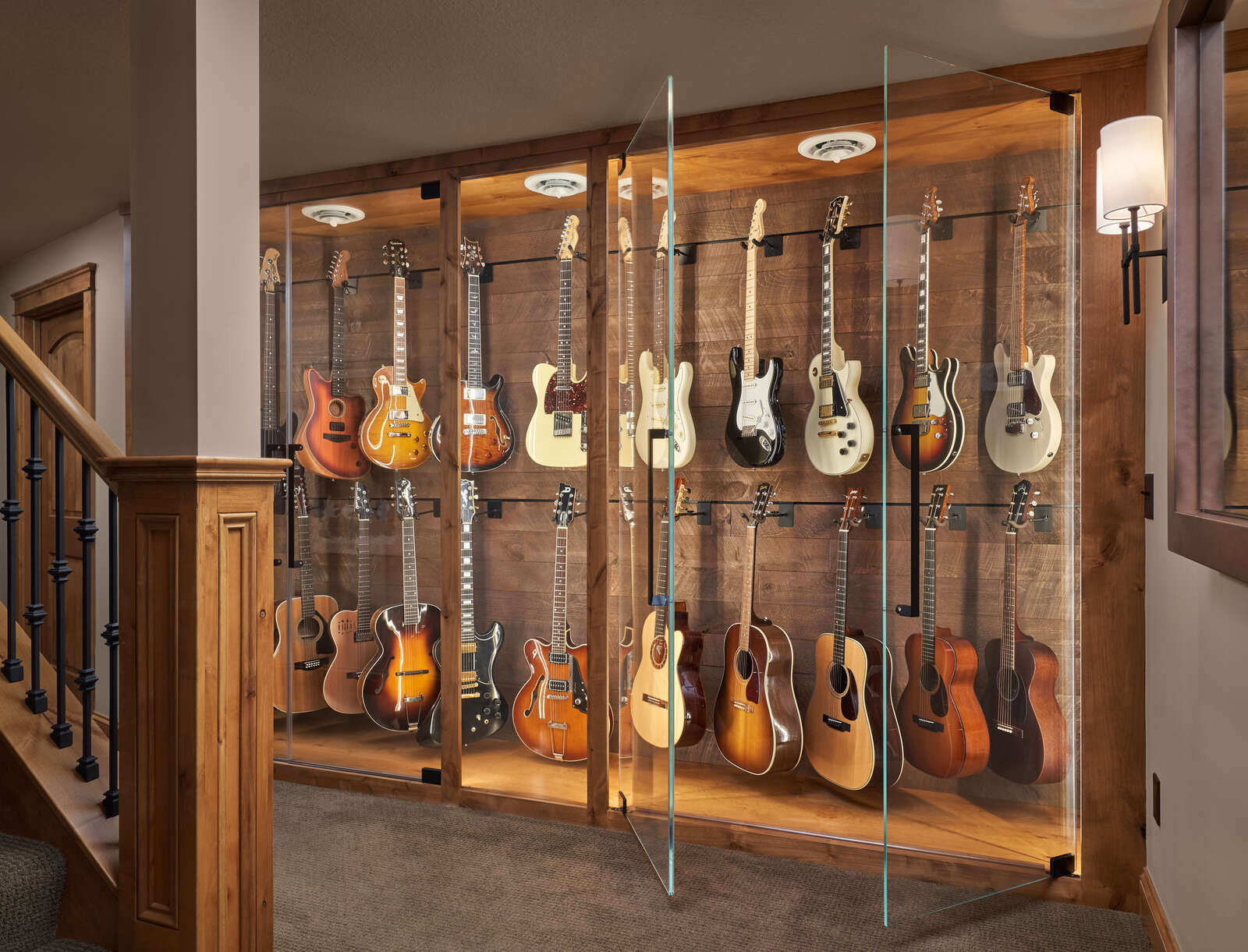
What Our Clients Think
"We have used MA Peterson for multiple projects over 15 years, including a custom humidor and wall cabinet for our musical equipment. Their communication, customer service, and professionalism are top-notch. We are extremely happy with the results!"
Kris N.
Remodel
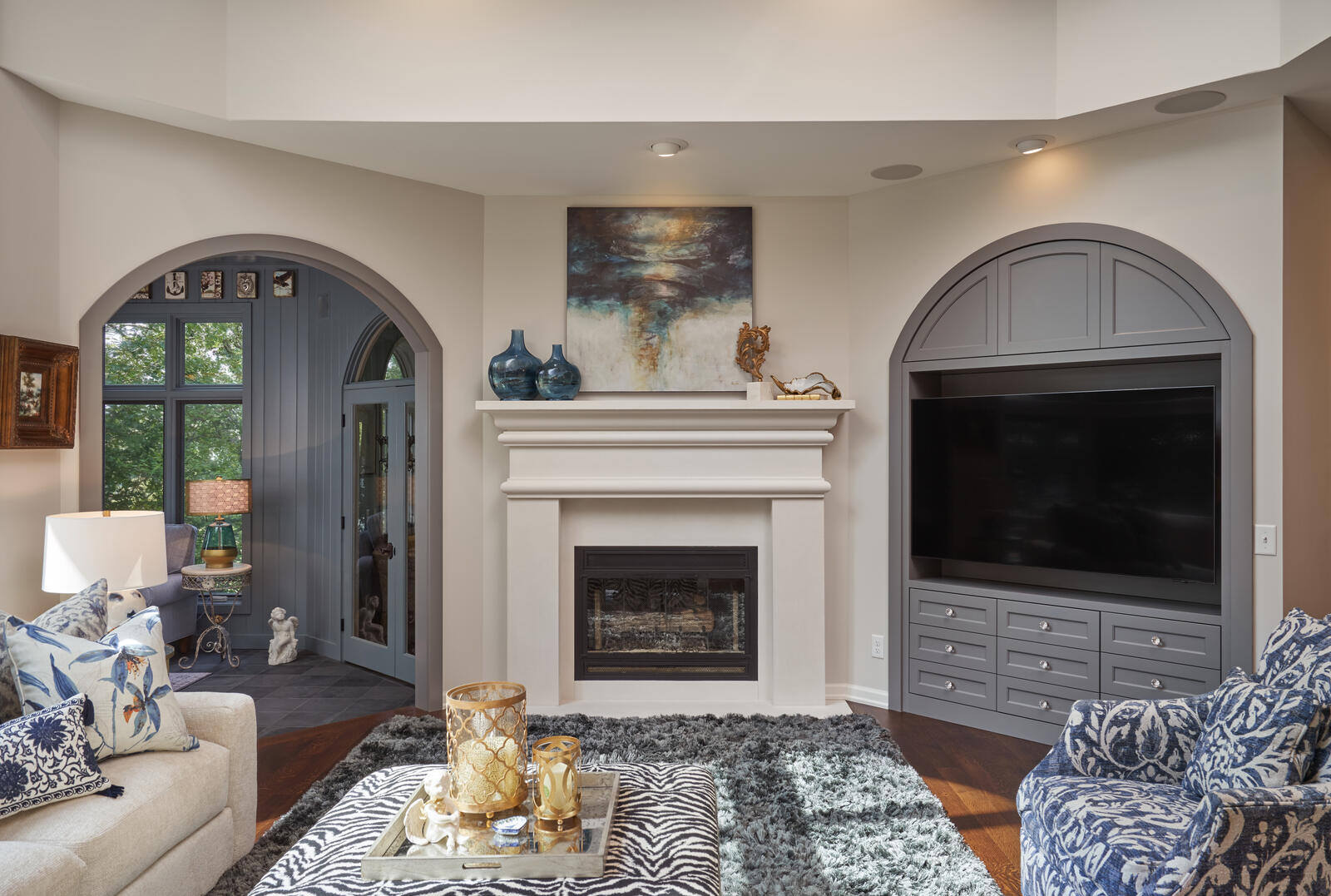
What Our Clients Think
"Just completed a remodel project with MA Peterson in a high rise condo which makes it all the more difficult. I can’t say enough about the efficiency and professionalism of Jesse and Curt, including the subs they engaged. They were finished ahead of time and under budget. The results are even better than I hoped for. I’m sure they can do big jobs too, but I didn’t expect to find someone who could handle a small, but complex - to me at least - job. 10 stars for this group!"
Becky
Minneapolis
Comprehensive Cost Guide
For Bringing Your Twin Cities Home Project to Life
//Gain access to comprehensive cost information for your home remodel and ensure you're fully prepared for your project. Our detailed cost guide will help you understand cost estimates for various remodels and services, learn effective budgeting tips and strategies, and explore popular upgrades and design trends!


