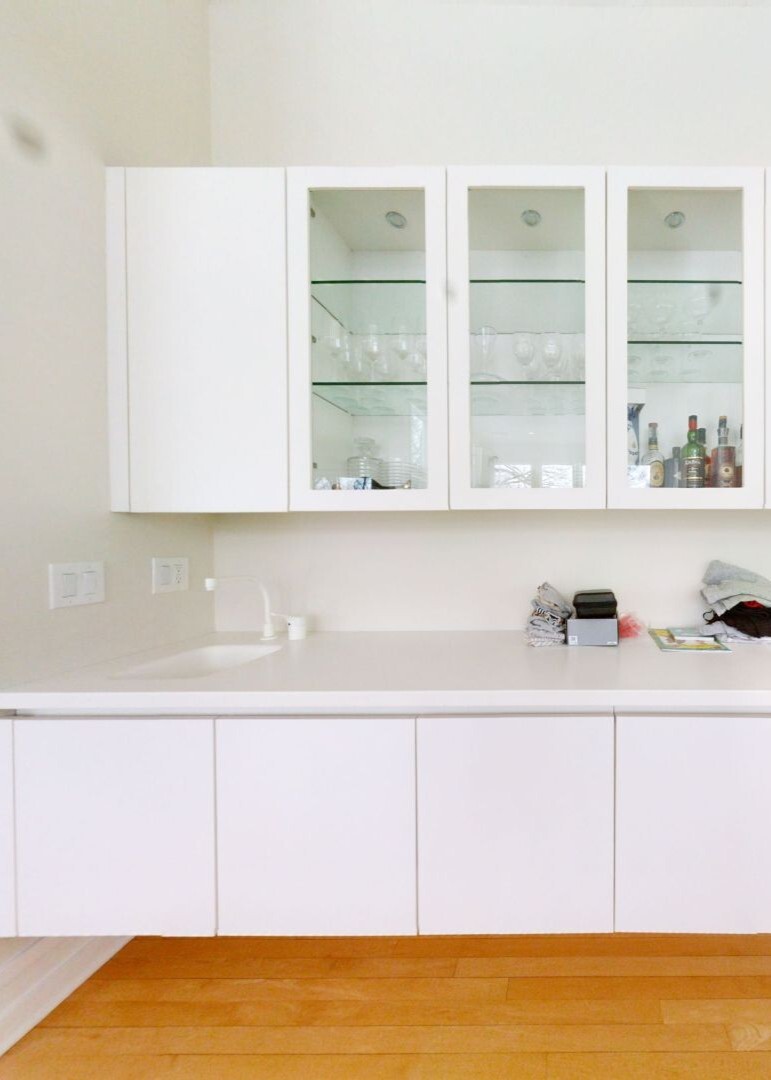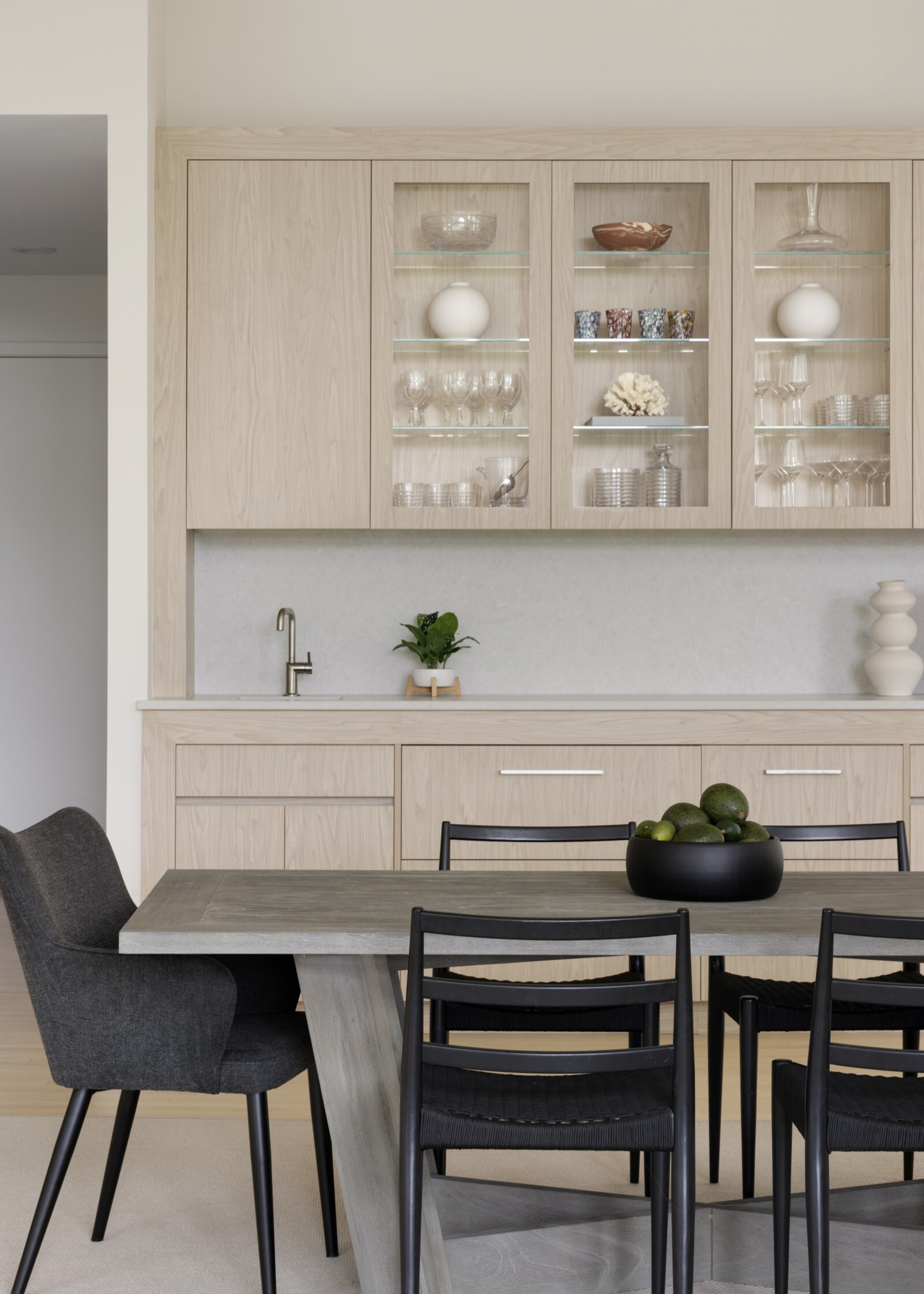Guest Suite Dreams
A Young Family Ready to Reimagine Their Space
For this Edina family, the recently purchased home had strong bones and a wonderful connection to the outdoors—but the layout didn’t support how they wanted to live and host. The room just off the pool was underutilized and didn’t offer the flexibility or privacy they needed for overnight guests. They were looking for a minimal, calming design that still felt warm and welcoming, with smart updates to the kitchen, hallway, guest area, and bathroom.
A Modern Design Made for Living and Hosting
The redesigned layout centers around simplicity, natural light, and ease. Light oak cabinetry carries throughout the kitchen and adjoining spaces, creating a seamless visual flow. Clean lines, handle-free drawers, and integrated LED lighting bring a sense of calm to the home—subtle details that elevate the spaces without adding visual weight.
A key part of the project was transforming the pool-adjacent room into a flexible guest suite. Placed intentionally away from the home’s main bedrooms, it allows guests to enjoy privacy while giving the family their own separation when hosting. The new bedroom, bathroom, and built-in storage are designed to feel uncluttered and comfortable, whether used for weekend visitors or casual poolside gatherings.
Even the wet bar received a streamlined makeover, echoing the soft wood tones and clean aesthetic of the kitchen. It now functions as a stylish, easy-to-access spot for entertaining both indoors and outdoors.
A Home That Feels Quiet, Warm, and Intentional
With each update, the home now reflects exactly how this family wants to live—open, minimal, and gently refined. The kitchen is brighter and more functional, the hallways feel clean and organized, and the guest suite offers the kind of quiet retreat that makes hosting effortless.
The end result is a home that feels both modern and warm, with thoughtful touches that enhance everyday routines. What began as a series of disconnected spaces has become a unified, calming environment perfectly suited to this young family’s lifestyle.


Interior Design by Brown Cow Design | Photography by Spacecrafting
Ready to start imagining what's possible for your home? Let's talk about your next project.
Comprehensive Cost Guide
For Bringing Your Twin Cities Home Project to Life
//Gain access to comprehensive cost information for your home remodel and ensure you're fully prepared for your project. Our detailed cost guide will help you understand cost estimates for various remodels and services, learn effective budgeting tips and strategies, and explore popular upgrades and design trends!
