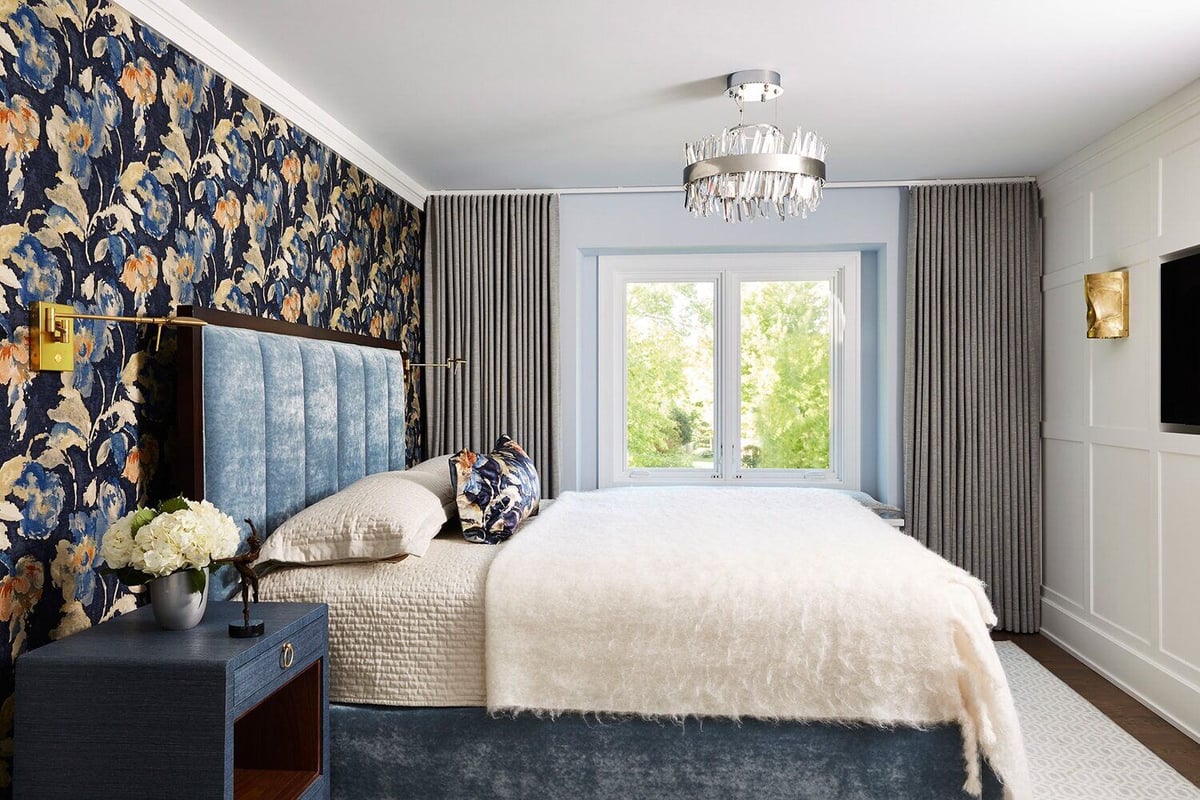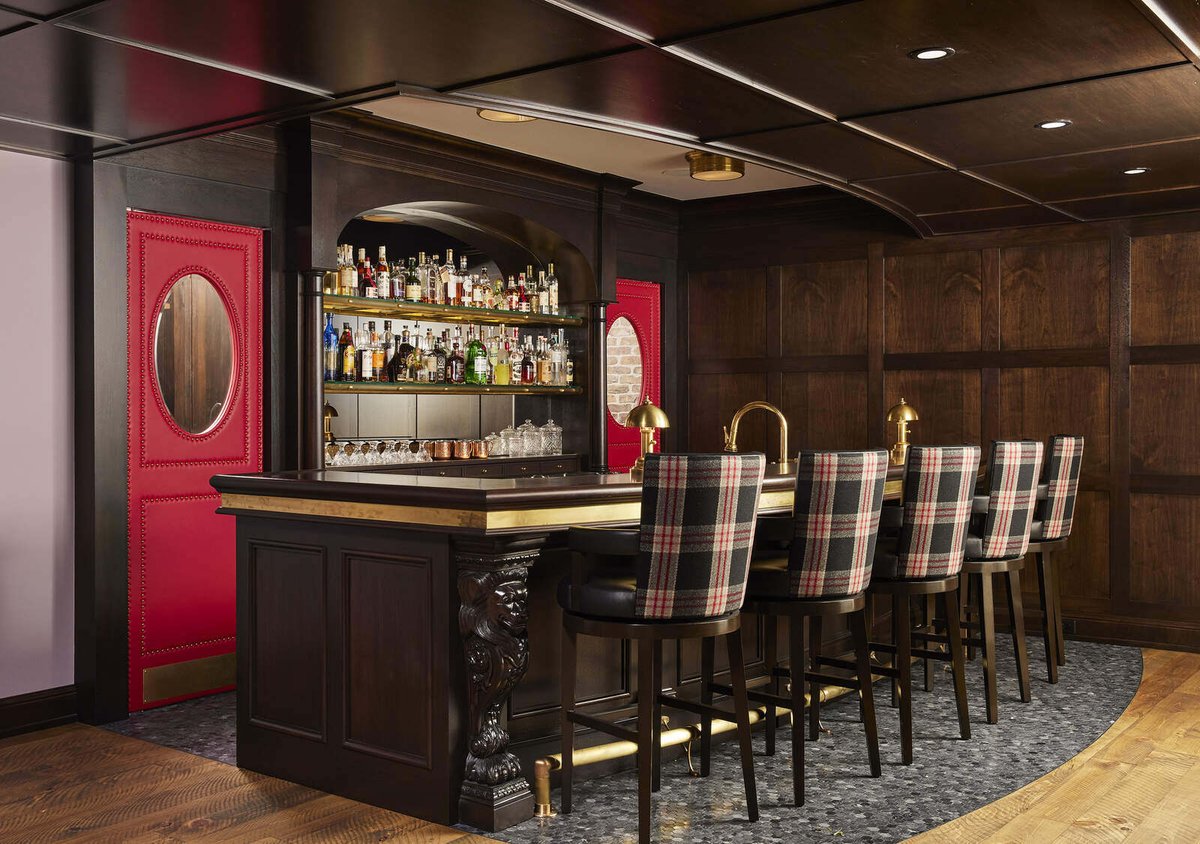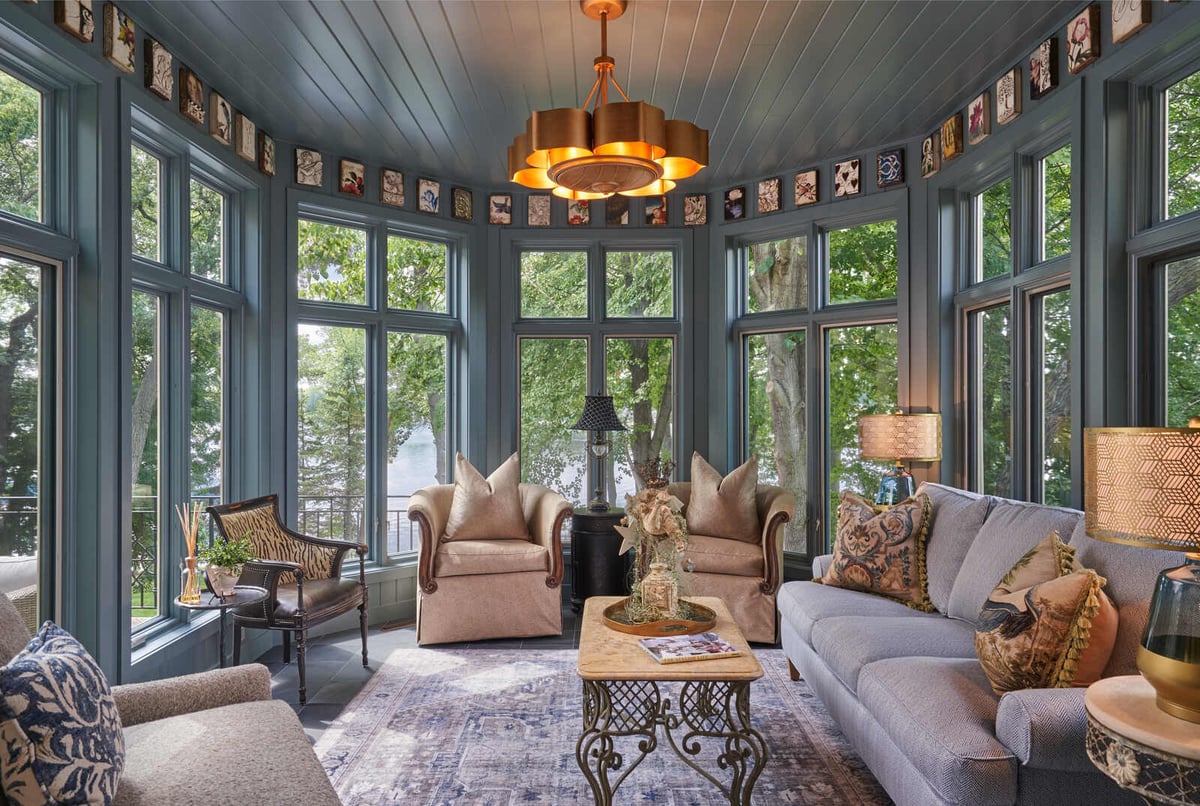Twin Cities Remodeling Gallery
Explore Our Stunning Past Projects
Inspiration for Your Dream Home
Creativity in design, architectural details and finishes can bring personality and emotion to the spaces throughout your home and will create a unique environment that speaks to you and your values. Take a look at some of our beautifully crafted spaces in the categories below to find creative inspiration for your next project.
Ready to Transform Your Home?
Let’s Bring Your Vision to Life
//Experience the difference of working with a dedicated design-build team. Contact us now to start your journey towards a beautifully crafted home tailored to your unique needs.








